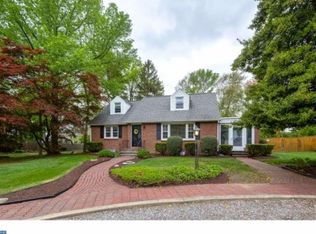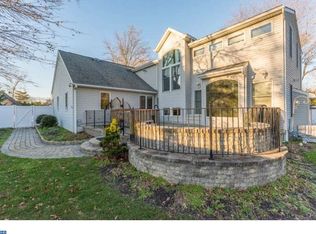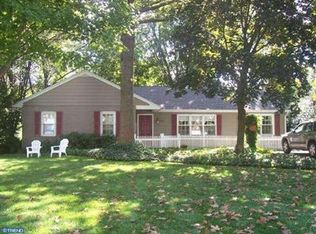Location, Location. Fabulous Dining & shopping blocks away at the newly developed Market Place at Garden State Park Complex. Easy Access to Philadelphia. Custom built with full Brick Exterior & almost totally redone Interior in 2006. New Roof 2018, new Heater & A/C in April. This home reflects the Open Concept & styling of today's home builders with the solid construction of years past. You are welcomed by the custom driveway & terraced front entry plus covered front porch. Inside, the vaulted ceilings t/o the main level offer a new perspective of today's living. Step from your home to the curved terraced patio that leads to your 30 x 19 in ground Gunite pool. Custom paver patio around the pool. The deep yard is surround by a Privacy Fence. Newer roof, new A/C. The kitchen and all baths have been redone top to bottom in 2006, you must see to appreciate. New Kitchen Appliances to be installed. Presently, a wall was removed between the Mstr BR & adjoining BR to make add'l closet off Mstr BR. Rm size is combination of 2 rooms. The wall is very easy to re-install. This would add another BR on this level. There is a full bath off the Mstr BR & double Closets. This home is larger than it appears from the exterior. Must be seen to appreciate the space inside. There is a basement level that is partially finished plus storage room. 2021-04-09
This property is off market, which means it's not currently listed for sale or rent on Zillow. This may be different from what's available on other websites or public sources.



