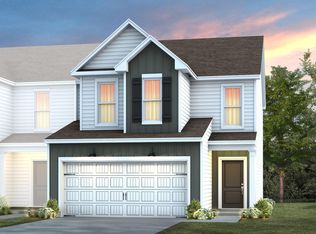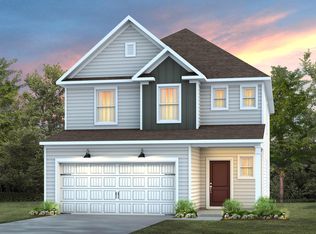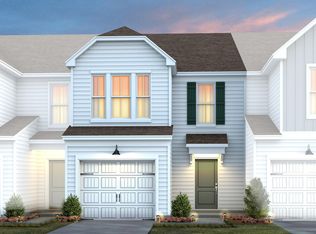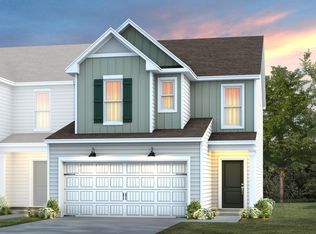Sold for $454,000
$454,000
1011 Freestone Rd, Durham, NC 27703
4beds
2,050sqft
Single Family Residence, Residential
Built in 2025
6,534 Square Feet Lot
$441,900 Zestimate®
$221/sqft
$2,275 Estimated rent
Home value
$441,900
$411,000 - $473,000
$2,275/mo
Zestimate® history
Loading...
Owner options
Explore your selling options
What's special
''Brand-new community near Brier Creek! Perfect location with quick access to Brier Creek shopping, I-40 and I-540 and RTP or RDU! Amenities are under construction and will include pool, clubhouse, fitness center, dog park and more! Looking for a home that combines comfort, ample space for entertaining, and a peaceful natural setting? The cozy Harris plan might be just what you need. This inviting floor plan offers everything a homebuyer could ask for, from a first-floor guest suite to a spacious living area and a loft that's perfect for all your family's needs. Plus, with a screened porch and patio overlooking a natural area with trees, the Harris plan offers a seamless connection to the outdoors.''
Zillow last checked: 8 hours ago
Listing updated: October 28, 2025 at 12:44am
Listed by:
Alex Lilly 919-816-1103,
Pulte Home Company LLC
Bought with:
Niraj S Thacker, 325028
Esteem Properties
Source: Doorify MLS,MLS#: 10072619
Facts & features
Interior
Bedrooms & bathrooms
- Bedrooms: 4
- Bathrooms: 3
- Full bathrooms: 3
Heating
- Natural Gas, Zoned
Cooling
- Dual, Zoned
Appliances
- Included: Dishwasher, Gas Range, Microwave, Plumbed For Ice Maker, Stainless Steel Appliance(s), Tankless Water Heater, Vented Exhaust Fan
Features
- Granite Counters, High Speed Internet, Kitchen Island, Open Floorplan, Pantry, Quartz Counters, Smart Thermostat, Walk-In Closet(s), Walk-In Shower, Wired for Data
- Flooring: Carpet, Vinyl, Tile
Interior area
- Total structure area: 2,050
- Total interior livable area: 2,050 sqft
- Finished area above ground: 2,050
- Finished area below ground: 0
Property
Parking
- Total spaces: 2
- Parking features: Attached, Garage, Garage Door Opener
- Attached garage spaces: 2
Features
- Levels: Two
- Stories: 2
- Patio & porch: Patio, Porch, Screened
- Pool features: Community
- Has view: Yes
Lot
- Size: 6,534 sqft
Details
- Parcel number: 00000
- Special conditions: Standard
Construction
Type & style
- Home type: SingleFamily
- Architectural style: Transitional
- Property subtype: Single Family Residence, Residential
Materials
- Vinyl Siding
- Foundation: Slab
- Roof: Shingle
Condition
- New construction: Yes
- Year built: 2025
- Major remodel year: 2024
Details
- Builder name: PulteGroup
Utilities & green energy
- Sewer: Public Sewer
- Water: Public
Green energy
- Energy efficient items: Water Heater
Community & neighborhood
Community
- Community features: Clubhouse, Fitness Center, Park, Pool
Location
- Region: Durham
- Subdivision: Solana
HOA & financial
HOA
- Has HOA: Yes
- HOA fee: $141 monthly
- Amenities included: Cable TV, Clubhouse, Dog Park, Fitness Center, Maintenance Grounds, Pool
- Services included: Cable TV, Internet, Maintenance Grounds
Other financial information
- Additional fee information: Second HOA Fee $500 One Time
Price history
| Date | Event | Price |
|---|---|---|
| 4/21/2025 | Sold | $454,000-13.6%$221/sqft |
Source: | ||
| 2/19/2025 | Pending sale | $525,650$256/sqft |
Source: | ||
| 2/5/2025 | Price change | $525,650+16.3%$256/sqft |
Source: | ||
| 2/5/2025 | Price change | $451,990-13.7%$220/sqft |
Source: | ||
| 1/24/2025 | Price change | $523,650+16.4%$255/sqft |
Source: | ||
Public tax history
Tax history is unavailable.
Neighborhood: 27703
Nearby schools
GreatSchools rating
- 4/10Spring Valley Elementary SchoolGrades: PK-5Distance: 2.5 mi
- 5/10Neal MiddleGrades: 6-8Distance: 1.4 mi
- 1/10Southern School of Energy and SustainabilityGrades: 9-12Distance: 4.3 mi
Schools provided by the listing agent
- Elementary: Durham - Spring Valley
- Middle: Durham - Neal
- High: Durham - Southern
Source: Doorify MLS. This data may not be complete. We recommend contacting the local school district to confirm school assignments for this home.
Get a cash offer in 3 minutes
Find out how much your home could sell for in as little as 3 minutes with a no-obligation cash offer.
Estimated market value$441,900
Get a cash offer in 3 minutes
Find out how much your home could sell for in as little as 3 minutes with a no-obligation cash offer.
Estimated market value
$441,900



