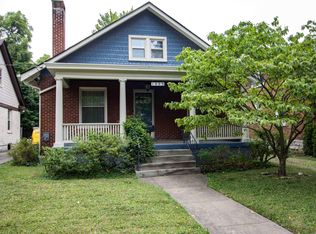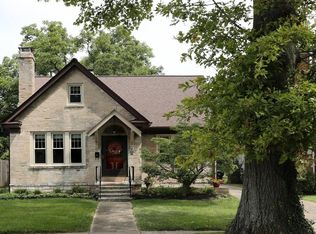Sold for $500,000
$500,000
1011 Fontaine Rd, Lexington, KY 40502
3beds
1,896sqft
Single Family Residence
Built in 1926
5,898.02 Square Feet Lot
$504,100 Zestimate®
$264/sqft
$2,920 Estimated rent
Home value
$504,100
$469,000 - $544,000
$2,920/mo
Zestimate® history
Loading...
Owner options
Explore your selling options
What's special
First time on market in over 80 years. Well maintained and loved bungalow in prime Chevy Chase location. This home features wonderful front porch, 2 first floor bedrooms, 1.5 baths, separate dining room, small family room, upstairs has another bedroom and two smaller bonus rooms. Pristine hardwood woods, two car garage with screened in porch, landscaped yard, and unfinished basement. Major systems such as roof, HVAC, etc. have all been updated. Home has great bones and loads of potential for today's homeowner. Super convenient, close to restaurants, schools, parks, shopping.
Zillow last checked: 8 hours ago
Listing updated: November 05, 2025 at 10:17pm
Listed by:
Mary Pepper Johnstone 859-327-1896,
Bluegrass Sotheby's International Realty
Bought with:
Sterling Baxter, 280384
The Brokerage
Source: Imagine MLS,MLS#: 25500913
Facts & features
Interior
Bedrooms & bathrooms
- Bedrooms: 3
- Bathrooms: 2
- Full bathrooms: 1
- 1/2 bathrooms: 1
Primary bedroom
- Level: First
Bedroom 2
- Level: First
Bedroom 3
- Level: First
Primary bathroom
- Level: First
Bathroom 2
- Description: Half Bathroom
- Level: First
Den
- Level: First
Dining room
- Level: First
Kitchen
- Level: First
Living room
- Level: First
Heating
- Heat Pump
Cooling
- Central Air
Appliances
- Included: Dryer, Microwave, Washer, Range
- Laundry: Electric Dryer Hookup, Washer Hookup, Lower Level
Features
- Walk-In Closet(s)
- Flooring: Carpet, Hardwood, Vinyl
- Doors: Storm Door(s)
- Windows: Storm Window(s), Screens
- Basement: Interior Entry,Sump Pump,Unfinished,Walk-Up Access
- Number of fireplaces: 1
- Fireplace features: Gas Log, Gas Starter, Living Room
Interior area
- Total structure area: 1,896
- Total interior livable area: 1,896 sqft
- Finished area above ground: 1,896
- Finished area below ground: 0
Property
Parking
- Total spaces: 2
- Parking features: Detached Garage, Driveway, Garage Door Opener
- Garage spaces: 2
- Has uncovered spaces: Yes
Features
- Levels: One and One Half
- Patio & porch: Other, Porch, Front Porch
- Exterior features: Other
- Has view: Yes
- View description: Trees/Woods, Neighborhood
Lot
- Size: 5,898 sqft
- Features: Landscaped, Few Trees
Details
- Parcel number: 13223100
Construction
Type & style
- Home type: SingleFamily
- Architectural style: Craftsman
- Property subtype: Single Family Residence
Materials
- Brick Veneer
- Foundation: Stone
- Roof: Dimensional Style
Condition
- New construction: No
- Year built: 1926
Utilities & green energy
- Sewer: Public Sewer
- Water: Public
- Utilities for property: Cable Connected, Electricity Connected, Natural Gas Connected, Phone Connected, Sewer Connected, Water Connected
Community & neighborhood
Location
- Region: Lexington
- Subdivision: Chevy Chase
HOA & financial
HOA
- Has HOA: Yes
- HOA fee: $35 annually
- Amenities included: None
- Services included: Other
Price history
| Date | Event | Price |
|---|---|---|
| 10/6/2025 | Sold | $500,000+8.8%$264/sqft |
Source: | ||
| 9/12/2025 | Pending sale | $459,500$242/sqft |
Source: | ||
| 9/10/2025 | Listed for sale | $459,500$242/sqft |
Source: | ||
Public tax history
| Year | Property taxes | Tax assessment |
|---|---|---|
| 2022 | $3,375 | $304,700 |
| 2021 | $3,375 -0.5% | $304,700 |
| 2020 | $3,390 | $304,700 |
Find assessor info on the county website
Neighborhood: Chevy Chase-Ashland Park
Nearby schools
GreatSchools rating
- 9/10Cassidy Elementary SchoolGrades: K-5Distance: 0.3 mi
- 7/10Morton Middle SchoolGrades: 6-8Distance: 0.4 mi
- 8/10Henry Clay High SchoolGrades: 9-12Distance: 1.4 mi
Schools provided by the listing agent
- Elementary: Cassidy
- Middle: Morton
- High: Henry Clay
Source: Imagine MLS. This data may not be complete. We recommend contacting the local school district to confirm school assignments for this home.

Get pre-qualified for a loan
At Zillow Home Loans, we can pre-qualify you in as little as 5 minutes with no impact to your credit score.An equal housing lender. NMLS #10287.

