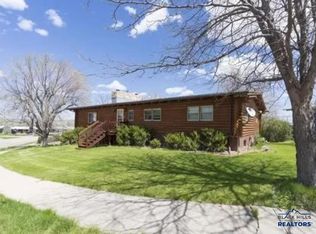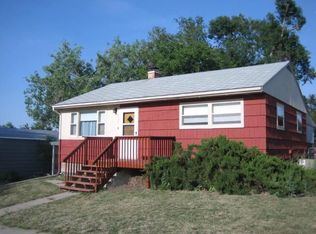Sold for $230,000
$230,000
1011 F St, Edgemont, SD 57735
3beds
1,364sqft
Site Built
Built in 1968
7.74 Acres Lot
$229,200 Zestimate®
$169/sqft
$1,486 Estimated rent
Home value
$229,200
Estimated sales range
Not available
$1,486/mo
Zestimate® history
Loading...
Owner options
Explore your selling options
What's special
Located within the city limits of Edgemont, this charming ranch-style home offers a blend of comfort and freedom. With three bedrooms and one bathroom, it provides a layout, perfect for families or individuals. The property has a 1-car attached garage and a convenient carport, ensuring ample space for vehicles and storage. As you can see in the photos there is a tunnel from the basement to the garage to avoid the elements of the exterior. Additional features include a full basement, waiting for your personal touch to turn it into extra living space, a recreation area, or storage. With its picturesque setting and freedom to customize, this property offers endless potential. Adjoining it are 7.35 acres of land outside the city limits where the possibilities are endless. There is a perpetual easement to the acreage already in place directly from the home. Whether you dream of raising animals, gardening, or simply enjoying the wide-open spaces, this property is waiting for you. The land's versatility makes it ideal for any lifestyle. This property has breathtaking views from the acreage. The clean, fresh air and the absence of the hustle and bustle of city life create a refreshing and welcoming atmosphere, perfect for those seeking a quieter lifestyle. You are able to see views that stretch for miles, making every sunrise and sunset a spectacle. Edgemont is a trailhead to ride the famous Mikkelson Trail, so bring your horses and pasture them directly behind your home.
Zillow last checked: 8 hours ago
Listing updated: June 03, 2025 at 02:16pm
Listed by:
Patricia Schultz,
Heartland Real Estate
Bought with:
Arnie Sharp
NavX Realty
Source: Mount Rushmore Area AOR,MLS#: 83318
Facts & features
Interior
Bedrooms & bathrooms
- Bedrooms: 3
- Bathrooms: 1
- Full bathrooms: 1
Primary bedroom
- Level: Main
- Area: 196
- Dimensions: 14 x 14
Bedroom 2
- Level: Main
- Area: 169
- Dimensions: 13 x 13
Bedroom 3
- Level: Main
- Area: 112
- Dimensions: 8 x 14
Dining room
- Level: Main
- Area: 77
- Dimensions: 7 x 11
Kitchen
- Level: Main
- Dimensions: 9 x 11
Living room
- Level: Main
- Area: 294
- Dimensions: 14 x 21
Heating
- Propane
Appliances
- Included: Refrigerator, Electric Range Oven
- Laundry: Main Level
Features
- Flooring: Carpet, Wood
- Windows: Vinyl
- Basement: Partially Finished
- Number of fireplaces: 1
- Fireplace features: One, Living Room
Interior area
- Total structure area: 1,364
- Total interior livable area: 1,364 sqft
Property
Parking
- Total spaces: 1
- Parking features: One Car, Carport/1 Car, Detached
- Garage spaces: 1
- Carport spaces: 1
- Covered spaces: 3
Features
- Patio & porch: Open Deck
Lot
- Size: 7.74 Acres
- Dimensions: 62 x 1507.35
- Features: Lawn, Trees
Details
- Parcel number: 722400010000500
- Horses can be raised: Yes
Construction
Type & style
- Home type: SingleFamily
- Architectural style: Ranch
- Property subtype: Site Built
Materials
- Frame
- Roof: Metal
Condition
- Year built: 1968
Community & neighborhood
Location
- Region: Edgemont
Other
Other facts
- Listing terms: Cash
- Road surface type: Paved
Price history
| Date | Event | Price |
|---|---|---|
| 6/2/2025 | Sold | $230,000-11.5%$169/sqft |
Source: | ||
| 4/22/2025 | Contingent | $260,000$191/sqft |
Source: | ||
| 3/25/2025 | Price change | $260,000-13.3%$191/sqft |
Source: | ||
| 3/4/2025 | Listed for sale | $300,000+200%$220/sqft |
Source: | ||
| 6/7/2021 | Sold | $100,000-16.6%$73/sqft |
Source: | ||
Public tax history
| Year | Property taxes | Tax assessment |
|---|---|---|
| 2025 | $2,269 +5.7% | $131,240 +19.4% |
| 2024 | $2,147 -5% | $109,930 +11.6% |
| 2023 | $2,261 +52.9% | $98,490 +6.8% |
Find assessor info on the county website
Neighborhood: 57735
Nearby schools
GreatSchools rating
- 6/10Edgemont Elementary - 03Grades: K-8Distance: 0.2 mi
- 2/10Edgemont High School - 01Grades: 9-12Distance: 0.2 mi
Get pre-qualified for a loan
At Zillow Home Loans, we can pre-qualify you in as little as 5 minutes with no impact to your credit score.An equal housing lender. NMLS #10287.

