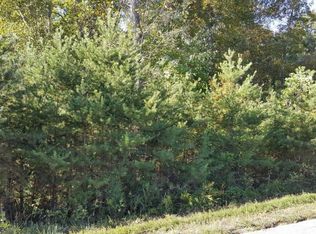Spectacular custom log home on 4 acres on Douglas Lake with unobstructed Smokey Mountain Range views. The perfect place to enjoy all that Pigeon Forge, Gatlinburg and the Smokey Mountains have to offer! This beautiful lakefront log home has mountain views from every room where you can watch the sunrise. Private floating dock and year round water access. Launch your boat from the backyard leading to the water's edge.
This property is off market, which means it's not currently listed for sale or rent on Zillow. This may be different from what's available on other websites or public sources.

