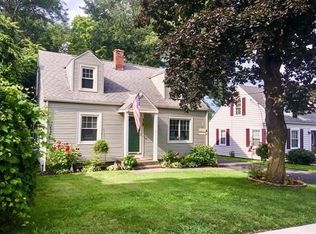Sold for $175,000 on 09/29/23
$175,000
1011 Elm St, West Springfield, MA 01089
4beds
1,384sqft
Single Family Residence
Built in 1874
0.69 Acres Lot
$316,300 Zestimate®
$126/sqft
$2,512 Estimated rent
Home value
$316,300
$275,000 - $354,000
$2,512/mo
Zestimate® history
Loading...
Owner options
Explore your selling options
What's special
Tucked Away off the beaten path set on a very pretty .69 Acres is where you'll find this Circa 1874 Antique Colonial that's filled with warmth & charm offering a tremendous amount of potential and possibilities. This quaint home is A True Diamond in the Rough. A traditional home that has its own long history. As the story has it, as per the family, the home was moved in the 1950's from Monastery Ave in West Springfield to where it proudly sits & has been loved throughout the years. Featuring vinyl siding, many replacement windows & top of the line Thermopride Furnace w/Gas HWTank. Upon entering there is a bright dine-in kitchen w/many cabinets, is open to charming paneled dinrm or could be a cozy den. At the center of the home is a large livingrm, also a 1st flr main bedrm w/a double closet & built-ins along w/a full bath. The 2nd flr offers 3 nice size rooms & a 1/2 bath. Yes, this Home Needs Work! Check Zoning for Future Use. The Potential is Great. The Future Reward will be Yours!
Zillow last checked: 8 hours ago
Listing updated: October 01, 2023 at 05:44am
Listed by:
Kelley & Katzer Team 413-209-9933,
Kelley & Katzer Real Estate, LLC 413-209-9933
Bought with:
Brian Kolodziej
Gallagher Real Estate
Source: MLS PIN,MLS#: 73153886
Facts & features
Interior
Bedrooms & bathrooms
- Bedrooms: 4
- Bathrooms: 2
- Full bathrooms: 1
- 1/2 bathrooms: 1
Primary bedroom
- Features: Closet, Closet/Cabinets - Custom Built, Flooring - Wall to Wall Carpet, Lighting - Overhead, Closet - Double
- Level: First
- Area: 132
- Dimensions: 12 x 11
Bedroom 2
- Features: Closet, Flooring - Wall to Wall Carpet
- Level: Second
- Area: 121
- Dimensions: 11 x 11
Bedroom 3
- Features: Closet
- Level: Second
- Area: 126
- Dimensions: 14 x 9
Bedroom 4
- Level: Second
- Area: 144
- Dimensions: 12 x 12
Primary bathroom
- Features: No
Bathroom 1
- Features: Bathroom - Full, Bathroom - With Shower Stall, Closet, Flooring - Vinyl
- Level: First
- Area: 112
- Dimensions: 14 x 8
Bathroom 2
- Features: Bathroom - Half, Flooring - Vinyl
- Level: Second
- Area: 40
- Dimensions: 8 x 5
Dining room
- Features: Flooring - Wall to Wall Carpet, Exterior Access
- Level: First
- Area: 119
- Dimensions: 17 x 7
Kitchen
- Features: Ceiling Fan(s), Flooring - Wall to Wall Carpet, Dining Area, Gas Stove
- Level: First
- Area: 171
- Dimensions: 19 x 9
Living room
- Features: Closet/Cabinets - Custom Built, Flooring - Wall to Wall Carpet, Window(s) - Picture
- Level: First
- Area: 169
- Dimensions: 13 x 13
Heating
- Forced Air, Oil
Cooling
- None
Appliances
- Laundry: In Basement, Gas Dryer Hookup, Washer Hookup
Features
- Flooring: Wood, Vinyl, Carpet, Hardwood
- Windows: Insulated Windows
- Basement: Full,Interior Entry,Bulkhead,Concrete,Unfinished
- Has fireplace: No
Interior area
- Total structure area: 1,384
- Total interior livable area: 1,384 sqft
Property
Parking
- Total spaces: 3
- Parking features: Detached, Oversized, Paved Drive, Off Street, Paved
- Garage spaces: 1
- Uncovered spaces: 2
Features
- Patio & porch: Porch, Deck
- Exterior features: Porch, Deck
Lot
- Size: 0.69 Acres
- Features: Easements
Details
- Parcel number: M:00102 B:09250 L:000P1,2655079
- Zoning: RC
Construction
Type & style
- Home type: SingleFamily
- Architectural style: Colonial,Antique,Bungalow
- Property subtype: Single Family Residence
Materials
- Frame
- Foundation: Brick/Mortar
- Roof: Shingle
Condition
- Year built: 1874
Utilities & green energy
- Electric: Circuit Breakers, Knob & Tube Wiring
- Sewer: Public Sewer
- Water: Public
- Utilities for property: for Gas Range, for Gas Oven, for Gas Dryer, Washer Hookup
Green energy
- Energy efficient items: Partial, Thermostat
Community & neighborhood
Community
- Community features: Public Transportation, Shopping, Pool, Tennis Court(s), Park, Walk/Jog Trails, Golf, Medical Facility, Laundromat, Conservation Area, Highway Access, House of Worship, Private School, Public School
Location
- Region: West Springfield
Other
Other facts
- Road surface type: Paved
Price history
| Date | Event | Price |
|---|---|---|
| 9/29/2023 | Sold | $175,000-5.4%$126/sqft |
Source: MLS PIN #73153886 | ||
| 9/2/2023 | Contingent | $184,900$134/sqft |
Source: MLS PIN #73153886 | ||
| 8/31/2023 | Listed for sale | $184,900$134/sqft |
Source: MLS PIN #73153886 | ||
Public tax history
| Year | Property taxes | Tax assessment |
|---|---|---|
| 2025 | $3,703 +3.3% | $249,000 +2.9% |
| 2024 | $3,584 +6.1% | $242,000 +11.4% |
| 2023 | $3,377 +13.6% | $217,300 +15.2% |
Find assessor info on the county website
Neighborhood: 01089
Nearby schools
GreatSchools rating
- 5/10Philip G Coburn Elementary SchoolGrades: K-5Distance: 0.8 mi
- 4/10West Springfield Middle SchoolGrades: 6-8Distance: 1.1 mi
- 5/10West Springfield High SchoolGrades: 9-12Distance: 0.6 mi

Get pre-qualified for a loan
At Zillow Home Loans, we can pre-qualify you in as little as 5 minutes with no impact to your credit score.An equal housing lender. NMLS #10287.
Sell for more on Zillow
Get a free Zillow Showcase℠ listing and you could sell for .
$316,300
2% more+ $6,326
With Zillow Showcase(estimated)
$322,626