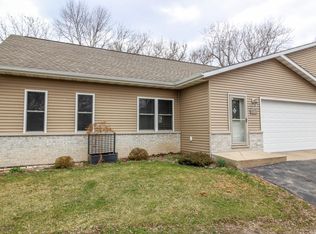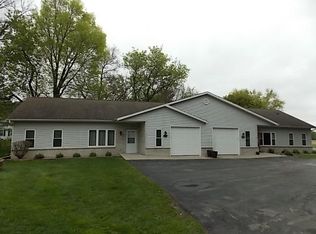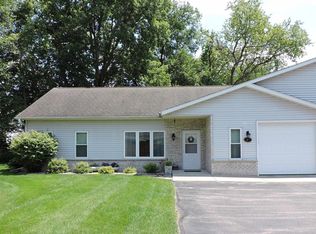Closed
$287,000
1011 Edgewater ROAD, Fort Atkinson, WI 53538
2beds
1,505sqft
Condominium
Built in 2009
-- sqft lot
$304,600 Zestimate®
$191/sqft
$2,026 Estimated rent
Home value
$304,600
$262,000 - $353,000
$2,026/mo
Zestimate® history
Loading...
Owner options
Explore your selling options
What's special
Welcome home! If your 55+ and your looking for a quiet, secluded and well kept condo, this is the one for you! You will feel right at home the minute you walk in. This 2 bedroom, 2 bath condo has cathedral ceilings, a nice and open concept living room, dining room and kitchen area along with a family room overlooking your patio with a gas fireplace to make it cozy on those cold winter days. This immaculate condo has all the space you need plus a full basement! Don't let this one slip by you! Call today!
Zillow last checked: 8 hours ago
Listing updated: June 05, 2025 at 12:13am
Listed by:
Rachel Pattermann 920-723-4777,
Pattermann Realty LLC
Bought with:
Jonathan Marshall
Source: WIREX MLS,MLS#: 1907073 Originating MLS: Metro MLS
Originating MLS: Metro MLS
Facts & features
Interior
Bedrooms & bathrooms
- Bedrooms: 2
- Bathrooms: 2
- Full bathrooms: 2
- Main level bedrooms: 2
Primary bedroom
- Level: Main
- Area: 156
- Dimensions: 13 x 12
Bedroom 2
- Level: Main
- Area: 130
- Dimensions: 13 x 10
Bathroom
- Features: Tub Only, Shower Over Tub, Shower Stall, Stubbed For Bathroom on Lower
Dining room
- Level: Main
- Area: 143
- Dimensions: 13 x 11
Family room
- Level: Main
- Area: 169
- Dimensions: 13 x 13
Kitchen
- Level: Main
- Area: 169
- Dimensions: 13 x 13
Living room
- Level: Main
- Area: 255
- Dimensions: 17 x 15
Heating
- Natural Gas, Forced Air
Cooling
- Central Air
Appliances
- Included: Dishwasher, Disposal, Dryer, Microwave, Oven, Range, Refrigerator, Washer, Water Filtration Own, Water Softener
- Laundry: In Unit
Features
- High Speed Internet, Cathedral/vaulted ceiling, Kitchen Island
- Windows: Skylight(s)
- Basement: 8'+ Ceiling,Full,Concrete,Sump Pump
Interior area
- Total structure area: 1,505
- Total interior livable area: 1,505 sqft
Property
Parking
- Total spaces: 2
- Parking features: Attached, Garage Door Opener, 2 Car
- Attached garage spaces: 2
Features
- Levels: One,1 Story
- Stories: 1
- Patio & porch: Patio/Porch
- Exterior features: Private Entrance
Details
- Parcel number: 22605140312085
- Zoning: Res
Construction
Type & style
- Home type: Condo
- Property subtype: Condominium
- Attached to another structure: Yes
Materials
- Vinyl Siding
Condition
- 11-20 Years
- New construction: No
- Year built: 2009
Utilities & green energy
- Sewer: Public Sewer
- Water: Public
- Utilities for property: Cable Available
Community & neighborhood
Senior living
- Senior community: Yes
Location
- Region: Fort Atkinson
- Municipality: Fort Atkinson
HOA & financial
HOA
- Has HOA: Yes
- HOA fee: $267 monthly
- Amenities included: Adults 55 + Over
Price history
| Date | Event | Price |
|---|---|---|
| 4/30/2025 | Sold | $287,000-3.7%$191/sqft |
Source: | ||
| 3/27/2025 | Contingent | $297,900$198/sqft |
Source: | ||
| 2/15/2025 | Listed for sale | $297,900+114.3%$198/sqft |
Source: | ||
| 12/10/2014 | Sold | $139,000-4.1%$92/sqft |
Source: Public Record Report a problem | ||
| 3/19/2014 | Listed for sale | $144,900-2.4%$96/sqft |
Source: The Mike Foerster Real Estate Group LLC #1353559 Report a problem | ||
Public tax history
| Year | Property taxes | Tax assessment |
|---|---|---|
| 2024 | $4,054 +0.9% | $217,300 |
| 2023 | $4,018 +4.2% | $217,300 +56.9% |
| 2022 | $3,857 +12.7% | $138,500 |
Find assessor info on the county website
Neighborhood: 53538
Nearby schools
GreatSchools rating
- 9/10Purdy Elementary SchoolGrades: PK-5Distance: 1.1 mi
- 8/10Fort Atkinson Middle SchoolGrades: 6-8Distance: 0.7 mi
- 4/10Fort Atkinson High SchoolGrades: 9-12Distance: 2 mi
Schools provided by the listing agent
- Middle: Fort Atkinson
- High: Fort Atkinson
- District: Fort Atkinson
Source: WIREX MLS. This data may not be complete. We recommend contacting the local school district to confirm school assignments for this home.

Get pre-qualified for a loan
At Zillow Home Loans, we can pre-qualify you in as little as 5 minutes with no impact to your credit score.An equal housing lender. NMLS #10287.


