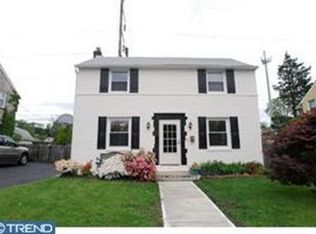Sold for $315,000
$315,000
1011 Edgerton Rd, Secane, PA 19018
3beds
1,276sqft
Single Family Residence
Built in 1946
5,663 Square Feet Lot
$348,400 Zestimate®
$247/sqft
$2,436 Estimated rent
Home value
$348,400
$331,000 - $366,000
$2,436/mo
Zestimate® history
Loading...
Owner options
Explore your selling options
What's special
Welcome home to 1011 Edgerton Rd where you will find a cozy covered front patio as you enter into the spacious living room with recessed lighting and wall to wall carpeting throughout. Enjoy your meals in the formal dining room which has a convenient powder room. The updated kitchen has lots of cabinetry for your storage needs, microwave, dishwasher, gas oven and access to the wonderful 3 season room, back patio and great level yard. The second floor offers a large main bedroom and 2 additional good sized bedrooms each with a ceiling fan, the modern hall bathroom has two vanities and a large walk-in stall shower that completes this floor. The living space continues into the nicely finished basement/family room with a powder room & a utility area with plenty of storage space. Other highlights are; replacement tilt-in windows, a floored attic with bessler stairs for additional storage, a long private driveway for 3 cars, a beautiful fenced back yard with patio & shed and this home is also convenienlty located near public transportation, major routes and shops.
Zillow last checked: 8 hours ago
Listing updated: October 11, 2023 at 06:07am
Listed by:
John Dolceamore 610-325-3020,
BHHS Fox&Roach-Newtown Square
Bought with:
Dylan Ostrow, RS332866
Keller Williams Main Line
Erica Deuschle, RS311481
Keller Williams Main Line
Source: Bright MLS,MLS#: PADE2052640
Facts & features
Interior
Bedrooms & bathrooms
- Bedrooms: 3
- Bathrooms: 3
- Full bathrooms: 1
- 1/2 bathrooms: 2
- Main level bathrooms: 1
Basement
- Area: 0
Heating
- Forced Air, Natural Gas
Cooling
- Central Air, Electric
Appliances
- Included: Gas Water Heater
Features
- Attic, Ceiling Fan(s), Recessed Lighting, Bathroom - Stall Shower, Other, Attic/House Fan
- Flooring: Carpet
- Windows: Insulated Windows
- Basement: Full,Finished
- Has fireplace: No
Interior area
- Total structure area: 1,276
- Total interior livable area: 1,276 sqft
- Finished area above ground: 1,276
- Finished area below ground: 0
Property
Parking
- Total spaces: 3
- Parking features: Private, Driveway, Off Street
- Uncovered spaces: 3
Accessibility
- Accessibility features: None
Features
- Levels: Two
- Stories: 2
- Patio & porch: Patio
- Exterior features: Sidewalks, Street Lights
- Pool features: None
- Fencing: Chain Link
Lot
- Size: 5,663 sqft
- Dimensions: 53.00 x 100.00
- Features: Level
Details
- Additional structures: Above Grade, Below Grade
- Parcel number: 16130169900
- Zoning: RESIDENTIAL
- Special conditions: Standard
Construction
Type & style
- Home type: SingleFamily
- Architectural style: Colonial
- Property subtype: Single Family Residence
Materials
- Vinyl Siding, Aluminum Siding, Brick
- Foundation: Other
- Roof: Shingle
Condition
- New construction: No
- Year built: 1946
Utilities & green energy
- Electric: Circuit Breakers
- Sewer: Public Sewer
- Water: Public
Community & neighborhood
Location
- Region: Secane
- Subdivision: Secane
- Municipality: UPPER DARBY TWP
Other
Other facts
- Listing agreement: Exclusive Right To Sell
- Ownership: Fee Simple
Price history
| Date | Event | Price |
|---|---|---|
| 4/22/2024 | Sold | $315,000$247/sqft |
Source: Public Record Report a problem | ||
| 9/22/2023 | Sold | $315,000$247/sqft |
Source: | ||
| 8/28/2023 | Pending sale | $315,000$247/sqft |
Source: | ||
| 8/24/2023 | Listed for sale | $315,000+75.1%$247/sqft |
Source: | ||
| 10/8/2010 | Listing removed | $179,900$141/sqft |
Source: RE/MAX Town & Country #5708769 Report a problem | ||
Public tax history
| Year | Property taxes | Tax assessment |
|---|---|---|
| 2025 | $7,042 +3.5% | $160,880 |
| 2024 | $6,804 +1% | $160,880 |
| 2023 | $6,740 +2.8% | $160,880 |
Find assessor info on the county website
Neighborhood: 19018
Nearby schools
GreatSchools rating
- 5/10Primos El SchoolGrades: K-5Distance: 0.3 mi
- 2/10Drexel Hill Middle SchoolGrades: 6-8Distance: 2.7 mi
- 3/10Upper Darby Senior High SchoolGrades: 9-12Distance: 2.8 mi
Schools provided by the listing agent
- District: Upper Darby
Source: Bright MLS. This data may not be complete. We recommend contacting the local school district to confirm school assignments for this home.
Get pre-qualified for a loan
At Zillow Home Loans, we can pre-qualify you in as little as 5 minutes with no impact to your credit score.An equal housing lender. NMLS #10287.
