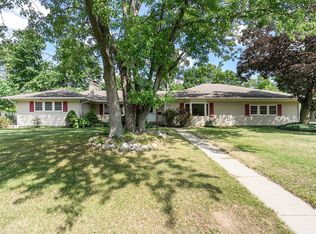Sold
$373,000
1011 East St, Three Rivers, MI 49093
5beds
4,592sqft
Single Family Residence
Built in 1971
0.46 Acres Lot
$387,600 Zestimate®
$81/sqft
$2,713 Estimated rent
Home value
$387,600
$364,000 - $415,000
$2,713/mo
Zestimate® history
Loading...
Owner options
Explore your selling options
What's special
Welcome to this charming ranch home located in a very desirable neighborhood in Three Rivers. This home features many new updates the last few years including a new roof, furnace, and A/C. With over 4500 square foot of living space and an open design concept, there is plenty of room for all. This delectable home features 5 very spacious bedrooms, 3.5 baths, main floor laundry, 3 fireplaces, and boasts an abundance of closet/storage space. In the kitchen you will find granite countertops, stainless steel appliances with a commercial grade range, a generous sized center island and a breakfast nook. Take a walk downstairs and you will find a finished basement featuring a spacious rec/living room, an alluring theatre room with a fireplace and a workout room. Outside you will find a two car attached garage, an additional pole barn for your toys or workshop, a fenced in backyard with a separated play area for the kids, a sizable deck and an included spa tub. This home is truly a must see!
Zillow last checked: 8 hours ago
Listing updated: January 01, 2024 at 07:22am
Listed by:
Dustin Kline 269-506-7716,
RE/MAX Elite Group T.R.
Bought with:
Garrett Hall, 6502432494
HG Real Estate
Jennifer Koski, 6501384473
Source: MichRIC,MLS#: 23142006
Facts & features
Interior
Bedrooms & bathrooms
- Bedrooms: 5
- Bathrooms: 4
- Full bathrooms: 3
- 1/2 bathrooms: 1
- Main level bedrooms: 5
Primary bedroom
- Level: Main
- Area: 456
- Dimensions: 24.00 x 19.00
Bedroom 2
- Level: Main
- Area: 224
- Dimensions: 16.00 x 14.00
Bedroom 3
- Level: Main
- Area: 168
- Dimensions: 14.00 x 12.00
Bedroom 4
- Level: Main
- Area: 130
- Dimensions: 13.00 x 10.00
Bedroom 5
- Level: Main
- Area: 238
- Dimensions: 17.00 x 14.00
Primary bathroom
- Level: Main
- Area: 104
- Dimensions: 13.00 x 8.00
Bathroom 2
- Level: Main
- Area: 60
- Dimensions: 12.00 x 5.00
Bathroom 3
- Level: Main
- Area: 42
- Dimensions: 7.00 x 6.00
Bathroom 4
- Level: Main
- Area: 168
- Dimensions: 14.00 x 12.00
Dining room
- Level: Main
- Area: 195
- Dimensions: 15.00 x 13.00
Exercise room
- Level: Basement
- Area: 306
- Dimensions: 18.00 x 17.00
Family room
- Level: Main
- Area: 315
- Dimensions: 21.00 x 15.00
Kitchen
- Level: Main
- Area: 252
- Dimensions: 18.00 x 14.00
Laundry
- Level: Main
- Area: 72
- Dimensions: 12.00 x 6.00
Living room
- Level: Main
- Area: 247
- Dimensions: 19.00 x 13.00
Media room
- Level: Basement
- Area: 396
- Dimensions: 22.00 x 18.00
Recreation
- Level: Basement
- Area: 544
- Dimensions: 32.00 x 17.00
Utility room
- Level: Basement
- Area: 280
- Dimensions: 28.00 x 10.00
Heating
- Forced Air
Cooling
- Central Air
Appliances
- Included: Dishwasher, Microwave, Range, Refrigerator
- Laundry: Laundry Room, Main Level, Washer Hookup
Features
- Ceiling Fan(s), Center Island, Eat-in Kitchen, Pantry
- Flooring: Wood
- Windows: Insulated Windows
- Basement: Partial
- Number of fireplaces: 3
- Fireplace features: Family Room, Living Room, Recreation Room
Interior area
- Total structure area: 3,400
- Total interior livable area: 4,592 sqft
- Finished area below ground: 1,192
Property
Parking
- Total spaces: 2
- Parking features: Attached, Garage Door Opener
- Garage spaces: 2
Features
- Stories: 1
- Has spa: Yes
- Spa features: Hot Tub Spa
Lot
- Size: 0.46 Acres
- Dimensions: 150 x 130
- Features: Level, Cul-De-Sac, Shrubs/Hedges
Details
- Parcel number: 7501610002700
- Zoning description: res
Construction
Type & style
- Home type: SingleFamily
- Architectural style: Ranch
- Property subtype: Single Family Residence
Materials
- Brick, Wood Siding
- Roof: Composition
Condition
- New construction: No
- Year built: 1971
Utilities & green energy
- Sewer: Public Sewer
- Water: Public
- Utilities for property: Natural Gas Available, Electricity Available, Cable Available, Natural Gas Connected, Cable Connected
Community & neighborhood
Location
- Region: Three Rivers
Other
Other facts
- Listing terms: Cash,FHA,VA Loan,Conventional
- Road surface type: Paved
Price history
| Date | Event | Price |
|---|---|---|
| 12/29/2023 | Sold | $373,000-4.3%$81/sqft |
Source: | ||
| 11/19/2023 | Pending sale | $389,900$85/sqft |
Source: | ||
| 11/14/2023 | Listed for sale | $389,900+9.8%$85/sqft |
Source: | ||
| 1/17/2023 | Sold | $355,000-2.7%$77/sqft |
Source: Public Record Report a problem | ||
| 11/4/2022 | Price change | $364,900-1.4%$79/sqft |
Source: | ||
Public tax history
| Year | Property taxes | Tax assessment |
|---|---|---|
| 2025 | $8,539 +29.9% | $202,300 +6.6% |
| 2024 | $6,574 +5% | $189,700 +20.6% |
| 2023 | $6,261 | $157,300 +8% |
Find assessor info on the county website
Neighborhood: 49093
Nearby schools
GreatSchools rating
- 8/10Ruth Hoppin SchoolGrades: K-5Distance: 0.5 mi
- 4/10Three Rivers Middle SchoolGrades: 6-8Distance: 0.9 mi
- 6/10Three Rivers High SchoolGrades: 9-12Distance: 1.1 mi
Get pre-qualified for a loan
At Zillow Home Loans, we can pre-qualify you in as little as 5 minutes with no impact to your credit score.An equal housing lender. NMLS #10287.
Sell with ease on Zillow
Get a Zillow Showcase℠ listing at no additional cost and you could sell for —faster.
$387,600
2% more+$7,752
With Zillow Showcase(estimated)$395,352
