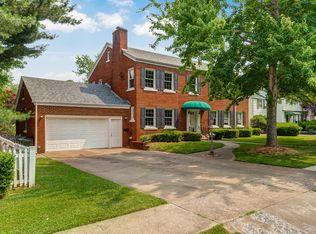Closed
Price Unknown
1011 E University Street, Springfield, MO 65807
3beds
2,302sqft
Single Family Residence
Built in 1937
10,454.4 Square Feet Lot
$298,400 Zestimate®
$--/sqft
$2,209 Estimated rent
Home value
$298,400
$278,000 - $319,000
$2,209/mo
Zestimate® history
Loading...
Owner options
Explore your selling options
What's special
Welcome to University Heights -- one of Springfield's most historic and charming neighborhoods! This 3-bedroom, 2.5-bath home blends character with modern comfort, offering spacious living areas in a setting full of timeless appeal. Known for its diverse architecture and tree-lined streets, University Heights provides a truly unique living experience. Just minutes from Missouri State University, downtown Springfield, and all the shopping and dining you love, this home combines convenience with classic neighborhood charm. Whether you're enjoying the vibrant community atmosphere or relaxing in your own space, you'll love calling University Heights home.
Zillow last checked: 8 hours ago
Listing updated: December 12, 2025 at 04:10pm
Listed by:
The Springfield Home Team 417-773-4023,
Keller Williams
Bought with:
Scott Sturm, 2001025730
AMAX Real Estate
Source: SOMOMLS,MLS#: 60302765
Facts & features
Interior
Bedrooms & bathrooms
- Bedrooms: 3
- Bathrooms: 3
- Full bathrooms: 2
- 1/2 bathrooms: 1
Heating
- Forced Air, Natural Gas
Cooling
- Central Air, Ceiling Fan(s)
Appliances
- Included: Dishwasher, Free-Standing Gas Oven, Disposal
- Laundry: In Basement, W/D Hookup
Features
- High Speed Internet, Crown Molding, Walk-in Shower
- Flooring: Carpet, Tile, Hardwood
- Windows: Storm Window(s)
- Basement: Partially Finished,Partial
- Has fireplace: Yes
- Fireplace features: Family Room, Stone, Living Room
Interior area
- Total structure area: 2,862
- Total interior livable area: 2,302 sqft
- Finished area above ground: 1,926
- Finished area below ground: 376
Property
Parking
- Total spaces: 2
- Parking features: Driveway
- Attached garage spaces: 2
- Has uncovered spaces: Yes
Features
- Levels: Two
- Stories: 2
- Patio & porch: Patio
- Exterior features: Rain Gutters
Lot
- Size: 10,454 sqft
- Features: Curbs, Level
Details
- Parcel number: 1325422010
Construction
Type & style
- Home type: SingleFamily
- Property subtype: Single Family Residence
Materials
- Wood Siding
- Foundation: Brick/Mortar, Poured Concrete
- Roof: Composition
Condition
- Year built: 1937
Utilities & green energy
- Sewer: Public Sewer
- Water: Public
Community & neighborhood
Location
- Region: Springfield
- Subdivision: University Heights
Other
Other facts
- Listing terms: Cash,VA Loan,FHA,Conventional
- Road surface type: Concrete
Price history
| Date | Event | Price |
|---|---|---|
| 12/12/2025 | Sold | -- |
Source: | ||
| 11/4/2025 | Pending sale | $299,900$130/sqft |
Source: | ||
| 10/30/2025 | Price change | $299,900-6.3%$130/sqft |
Source: | ||
| 10/10/2025 | Price change | $320,000-5.9%$139/sqft |
Source: | ||
| 8/21/2025 | Listed for sale | $339,900$148/sqft |
Source: | ||
Public tax history
| Year | Property taxes | Tax assessment |
|---|---|---|
| 2024 | $2,456 +0.6% | $45,780 |
| 2023 | $2,442 +5.4% | $45,780 +7.9% |
| 2022 | $2,316 +0% | $42,410 |
Find assessor info on the county website
Neighborhood: Phelps Grove
Nearby schools
GreatSchools rating
- 4/10Delaware Elementary SchoolGrades: PK-5Distance: 0.7 mi
- 5/10Jarrett Middle SchoolGrades: 6-8Distance: 1.2 mi
- 4/10Parkview High SchoolGrades: 9-12Distance: 1 mi
Schools provided by the listing agent
- Elementary: SGF-Sunshine
- Middle: SGF-Jarrett
- High: SGF-Parkview
Source: SOMOMLS. This data may not be complete. We recommend contacting the local school district to confirm school assignments for this home.
