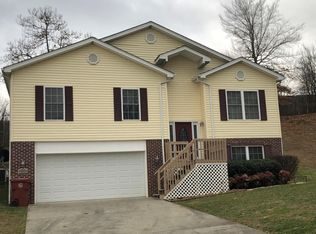Charming 3-Bedroom Home in the Heart of Johnson City!
This beautifully remodeled 3-bedroom, 2-bath home is move-in ready and waiting for you! Located in the heart of Johnson City, this home features a modern kitchen and updated bathrooms, offering both style and convenience. The spacious master suite is conveniently located on the main level. Don't miss outschedule your showing today!
House for rent
$1,800/mo
1011 E Unaka Ave, Johnson City, TN 37601
3beds
1,333sqft
Price may not include required fees and charges.
Single family residence
Available now
Cats, small dogs OK
-- A/C
In unit laundry
-- Parking
-- Heating
What's special
- 111 days
- on Zillow |
- -- |
- -- |
Travel times
Facts & features
Interior
Bedrooms & bathrooms
- Bedrooms: 3
- Bathrooms: 2
- Full bathrooms: 2
Appliances
- Included: Dishwasher, Dryer, Microwave, Refrigerator, Stove, Washer
- Laundry: In Unit
Interior area
- Total interior livable area: 1,333 sqft
Property
Parking
- Details: Contact manager
Features
- Exterior features: Water included in rent
Details
- Parcel number: 046d H 009.00
Construction
Type & style
- Home type: SingleFamily
- Property subtype: Single Family Residence
Utilities & green energy
- Utilities for property: Water
Community & HOA
Location
- Region: Johnson City
Financial & listing details
- Lease term: Contact For Details
Price history
| Date | Event | Price |
|---|---|---|
| 6/18/2025 | Price change | $1,800-10%$1/sqft |
Source: Zillow Rentals | ||
| 6/10/2025 | Listing removed | $319,000$239/sqft |
Source: TVRMLS #9979234 | ||
| 5/17/2025 | Price change | $319,000-0.3%$239/sqft |
Source: TVRMLS #9979234 | ||
| 5/10/2025 | Price change | $320,000-4.5%$240/sqft |
Source: TVRMLS #9979234 | ||
| 4/24/2025 | Listed for sale | $335,000+1.5%$251/sqft |
Source: TVRMLS #9979234 | ||
![[object Object]](https://photos.zillowstatic.com/fp/e77f14fa2ce8aabab2541d5129911170-p_i.jpg)
