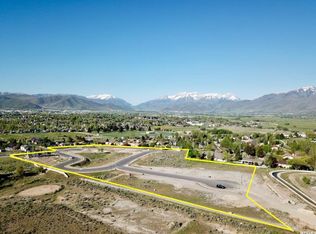Beautiful Mountain Views THIS HOME IS JUST FINISHED AND READY TO MOVE INTO! Come and see this beautiful new luxury Showcase Of Homes entry in North Heber with incredible panoramic views. Enjoy four spacious bedrooms, one on the main floor, all with ensuite baths. There is a grand two-story entry, natural stone and wood-stained siding exterior and 5,470 finished sq. ft. The main level features 10 ft. ceilings and a massive great room that has a huge wood or gas burning stone fireplace with a bench hearth. The kitchen is equipped with custom cabinets, granite counters and high-end appliances from GE Monogram, Frigidaire, a Faber Stilo hood vent, and two Monogram dishwashers. There are solid core doors with Emtek hardware throughout, painted wood trim, garage door access to the backyard, xeriscaped front yard, tankless water heater and high-efficient furnaces. In the primary suite you will find four large windows that capture the Timpanogos mountain views, a 12 x 12 walk-in closet and a shower with a rain head and double shower heads. Relax after golf at Wasatch State Park, boating at Jordanelle reservoir or skiing at Deer Valley by the outdoor fire pit or in the over-sized free standing soaker tub. The views of Mt. Timpanogos and the Heber valley are outstanding. There is $200k worth of custom landscape rockwork on the lot. The home is furnished and decorated and the furniture and Decour are also available to purchase with Home.
This property is off market, which means it's not currently listed for sale or rent on Zillow. This may be different from what's available on other websites or public sources.
