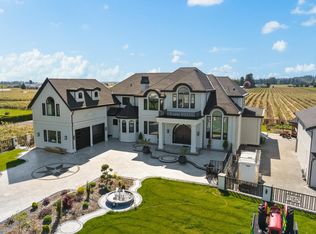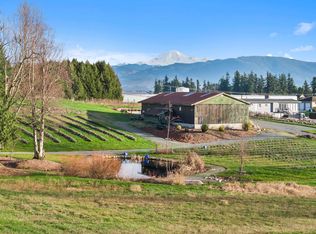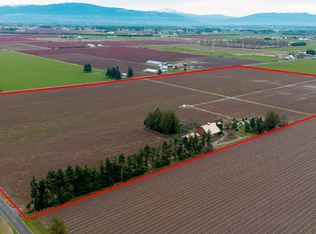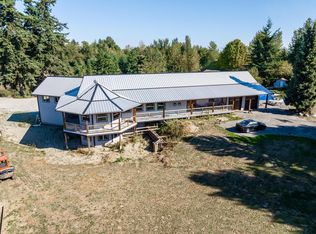Sold
Listed by:
Sukhman Bilkhu,
Keller Williams Western Realty,
Anthony Zapata,
Keller Williams Western Realty
Bought with: eXp Realty
$640,000
1011 E Boundary Road, Lynden, WA 98264
4beds
2,588sqft
Single Family Residence
Built in 1947
4.93 Acres Lot
$643,700 Zestimate®
$247/sqft
$3,048 Estimated rent
Home value
$643,700
$599,000 - $689,000
$3,048/mo
Zestimate® history
Loading...
Owner options
Explore your selling options
What's special
$10,000 Buyer Credit Available! Welcome to your own peaceful country retreat on 4.93 acres just outside Lynden! This charming 4-bed, 1.75-bath farmhouse features a newly remodeled bathroom, an updated kitchen, and a cozy wood-burning fireplace in the family room. The partially finished basement offers endless possibilities, while multiple outbuildings, barns, storage spaces, and silos provide great opportunities for hobby farming, livestock, or rental income. With transferable water rights, open pasture, and room to grow, this property is perfect for those looking to embrace country living. Conveniently located with easy access to North Whatcom County and Canada, this is a rare opportunity to create your dream farm or homestead!
Zillow last checked: 8 hours ago
Listing updated: July 14, 2025 at 04:01am
Listed by:
Sukhman Bilkhu,
Keller Williams Western Realty,
Anthony Zapata,
Keller Williams Western Realty
Bought with:
Angie Quinn, 22013213
eXp Realty
Source: NWMLS,MLS#: 2331247
Facts & features
Interior
Bedrooms & bathrooms
- Bedrooms: 4
- Bathrooms: 2
- Full bathrooms: 1
- 3/4 bathrooms: 1
- Main level bathrooms: 2
- Main level bedrooms: 1
Primary bedroom
- Level: Main
Bathroom full
- Level: Main
Bathroom three quarter
- Level: Main
Den office
- Level: Main
Dining room
- Level: Main
Entry hall
- Level: Main
Family room
- Level: Main
Kitchen with eating space
- Level: Main
Utility room
- Level: Lower
Heating
- Fireplace, Baseboard, Ductless, Electric, Wood
Cooling
- Ductless, None
Appliances
- Included: Dishwasher(s), Microwave(s), Refrigerator(s), Stove(s)/Range(s), Water Heater Location: Basement
Features
- Ceiling Fan(s), Dining Room
- Flooring: Laminate, Vinyl, Carpet
- Windows: Double Pane/Storm Window
- Basement: Partially Finished
- Number of fireplaces: 1
- Fireplace features: Electric, Wood Burning, Main Level: 1, Fireplace
Interior area
- Total structure area: 2,588
- Total interior livable area: 2,588 sqft
Property
Parking
- Parking features: Driveway, RV Parking
Features
- Levels: One and One Half
- Stories: 1
- Entry location: Main
- Patio & porch: Ceiling Fan(s), Double Pane/Storm Window, Dining Room, Fireplace, Laminate
- Has view: Yes
- View description: Mountain(s), Territorial
Lot
- Size: 4.93 Acres
- Features: Open Lot, Value In Land, Barn, Cable TV, Fenced-Partially, Outbuildings, Patio, RV Parking, Shop, Stable
- Topography: Equestrian,Level
- Residential vegetation: Fruit Trees, Garden Space, Pasture
Details
- Parcel number: 4103331643150000
- Zoning: AG
- Zoning description: Jurisdiction: County
- Special conditions: Standard
Construction
Type & style
- Home type: SingleFamily
- Property subtype: Single Family Residence
Materials
- Metal/Vinyl
- Foundation: Poured Concrete
- Roof: Composition
Condition
- Good
- Year built: 1947
Utilities & green energy
- Electric: Company: PSE
- Sewer: Septic Tank, Company: Septic
- Water: Individual Well, See Remarks, Shares, Company: Private well
Community & neighborhood
Location
- Region: Lynden
- Subdivision: Lynden
Other
Other facts
- Listing terms: Cash Out,Conventional,FHA,USDA Loan,VA Loan
- Cumulative days on market: 75 days
Price history
| Date | Event | Price |
|---|---|---|
| 6/13/2025 | Sold | $640,000-7%$247/sqft |
Source: | ||
| 4/28/2025 | Pending sale | $688,000$266/sqft |
Source: | ||
| 4/5/2025 | Price change | $688,000-1.4%$266/sqft |
Source: | ||
| 3/14/2025 | Price change | $698,000-3.7%$270/sqft |
Source: | ||
| 2/14/2025 | Listed for sale | $725,000+11.7%$280/sqft |
Source: | ||
Public tax history
| Year | Property taxes | Tax assessment |
|---|---|---|
| 2024 | $3,776 +25.6% | $619,780 -5.2% |
| 2023 | $3,006 -3.6% | $653,570 +9% |
| 2022 | $3,118 +11.9% | $599,595 +28% |
Find assessor info on the county website
Neighborhood: 98264
Nearby schools
GreatSchools rating
- 8/10Vossbeck Elementary SchoolGrades: K-5Distance: 3 mi
- 5/10Lynden Middle SchoolGrades: 6-8Distance: 3.1 mi
- 6/10Lynden High SchoolGrades: 9-12Distance: 3.5 mi
Get pre-qualified for a loan
At Zillow Home Loans, we can pre-qualify you in as little as 5 minutes with no impact to your credit score.An equal housing lender. NMLS #10287.



