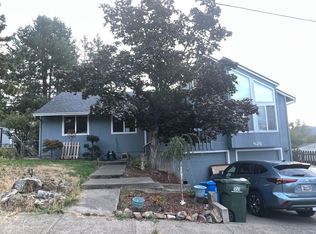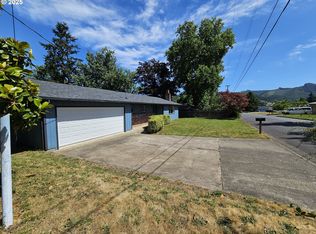Sold
$260,000
1011 E 4th Ave, Sutherlin, OR 97479
3beds
1,386sqft
Residential, Single Family Residence
Built in 1955
7,405.2 Square Feet Lot
$261,000 Zestimate®
$188/sqft
$1,840 Estimated rent
Home value
$261,000
$209,000 - $326,000
$1,840/mo
Zestimate® history
Loading...
Owner options
Explore your selling options
What's special
Comfortable, well cared for, 3bed/2bath 1-level home in small town Sutherlin! Desirable corner lot location. Extra large attached carport with ample storage space and workshop area. Close proximity to schools, shopping, nature walking trail, and Sutherlin's Central Park. Just a short drive to the Plat I and Cooper Creek Reservoirs. All kitchen appliances included + washer/dryer. Call today to schedule your private tour!
Zillow last checked: 8 hours ago
Listing updated: August 15, 2025 at 01:32am
Listed by:
Thomas Gulan 541-530-1687,
RE/MAX Integrity
Bought with:
Jennifer Kramer, 930800223
RE/MAX Integrity
Source: RMLS (OR),MLS#: 698000436
Facts & features
Interior
Bedrooms & bathrooms
- Bedrooms: 3
- Bathrooms: 2
- Full bathrooms: 2
- Main level bathrooms: 2
Primary bedroom
- Level: Main
Bedroom 2
- Level: Main
Bedroom 3
- Level: Main
Kitchen
- Level: Main
Heating
- Forced Air
Cooling
- Window Unit(s)
Appliances
- Included: Built In Oven, Cooktop, Free-Standing Refrigerator, Range Hood, Washer/Dryer, Electric Water Heater
- Laundry: Laundry Room
Features
- Flooring: Vinyl, Wall to Wall Carpet
- Basement: Crawl Space
- Number of fireplaces: 1
- Fireplace features: Wood Burning
Interior area
- Total structure area: 1,386
- Total interior livable area: 1,386 sqft
Property
Parking
- Parking features: Covered, Off Street, Carport
- Has carport: Yes
Accessibility
- Accessibility features: Walkin Shower, Accessibility
Features
- Levels: One
- Stories: 1
- Has view: Yes
- View description: Mountain(s), Territorial, Trees/Woods
Lot
- Size: 7,405 sqft
- Features: Corner Lot, Level, SqFt 7000 to 9999
Details
- Parcel number: R50017
Construction
Type & style
- Home type: SingleFamily
- Architectural style: Traditional
- Property subtype: Residential, Single Family Residence
Materials
- Board & Batten Siding, Stucco
- Foundation: Concrete Perimeter
- Roof: Composition
Condition
- Resale
- New construction: No
- Year built: 1955
Utilities & green energy
- Gas: Gas
- Sewer: Public Sewer
- Water: Public
Community & neighborhood
Location
- Region: Sutherlin
Other
Other facts
- Listing terms: Cash,Conventional,FHA
- Road surface type: Paved
Price history
| Date | Event | Price |
|---|---|---|
| 8/14/2025 | Sold | $260,000-3.3%$188/sqft |
Source: | ||
| 5/23/2025 | Pending sale | $269,000$194/sqft |
Source: | ||
| 5/5/2025 | Price change | $269,000-5.6%$194/sqft |
Source: | ||
| 4/8/2025 | Price change | $285,000-8.1%$206/sqft |
Source: | ||
| 3/27/2025 | Listed for sale | $310,000$224/sqft |
Source: | ||
Public tax history
| Year | Property taxes | Tax assessment |
|---|---|---|
| 2024 | $1,691 +2.9% | $135,601 +3% |
| 2023 | $1,643 +3% | $131,652 +3% |
| 2022 | $1,595 +3% | $127,829 +3% |
Find assessor info on the county website
Neighborhood: 97479
Nearby schools
GreatSchools rating
- NAEast Sutherlin Primary SchoolGrades: PK-2Distance: 0.5 mi
- 2/10Sutherlin Middle SchoolGrades: 6-8Distance: 0.3 mi
- 7/10Sutherlin High SchoolGrades: 9-12Distance: 0.3 mi
Schools provided by the listing agent
- Elementary: East Sutherlin
- Middle: Sutherlin
- High: Sutherlin
Source: RMLS (OR). This data may not be complete. We recommend contacting the local school district to confirm school assignments for this home.

Get pre-qualified for a loan
At Zillow Home Loans, we can pre-qualify you in as little as 5 minutes with no impact to your credit score.An equal housing lender. NMLS #10287.

