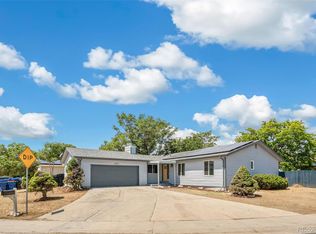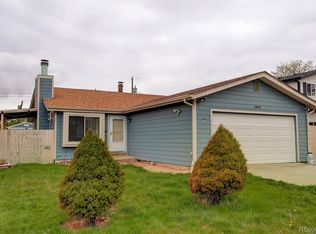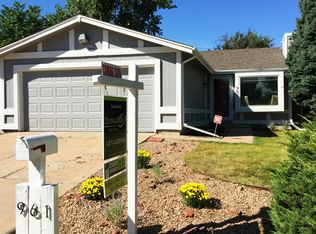Great 5 bedroom, 3 bathroom home in Denver with tons of living space! Upon entering home you'll find a vaulted ceiling living room with wood fireplace. Formal dining room with built-ins and hardwood floors leads into the updated kitchen featuring granite counters, stainless steel appliances with trash compactor, hardwood floors and backyard access. Two bedrooms with full bathroom on the main floor including one with a walk-in closet and private backyard access. Upstairs boasts 3 large bedrooms and full bathroom with new vanity. Don't miss the spacious finished basement with new carpet, wiring for surround sound, half bathroom and laundry room with ample storage- washer & dryer included. Fenced in backyard with wrap around patio and hot tub. Attached 2 car garage and ample off-street parking with space for an RV. Leased solar panels come with the home. Great location with easy access to I-25 and only 15 minute drive to Downtown Denver. You don't want to miss this lovely home with lots of space to relax or entertain.
This property is off market, which means it's not currently listed for sale or rent on Zillow. This may be different from what's available on other websites or public sources.


