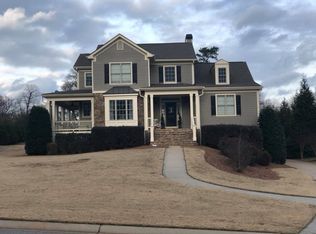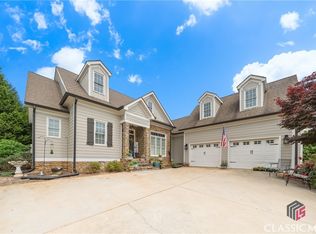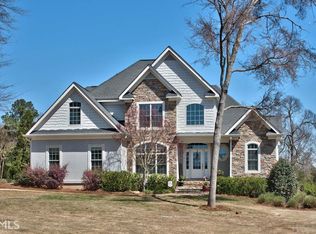WOW , what a great house! You couldn't replicate this today for the price!! This mix of Craftsman meets Traditional style family home sits in One of Madison's most desirable neighborhoods Buckhead Manor, only 2 miles from the schools, ball parks and downtown. Upon entrance you will be greeted with beaming hardwood floors, a dining room with lots of windows and light, tall ceilings lined with crown moldings AND A MASTER ON MAIN. The kitchen has all the upgrades - granite counter tops, Stainless Steel appliances, eat-in Kitchen and a Barn Door going into the laundry. There is a FULL Finished basement with tons of space! The backyard is dreamy - level, and a stall standing gorgeous oak tree! Buckhead Manor has amenities including a pool. Don't miss this one !
This property is off market, which means it's not currently listed for sale or rent on Zillow. This may be different from what's available on other websites or public sources.



