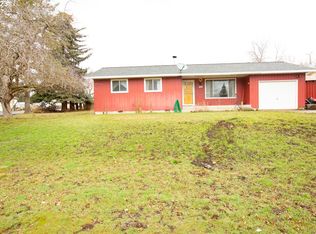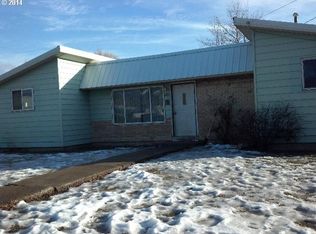Sold
$295,000
1011 Detroit St, Elgin, OR 97827
3beds
1,512sqft
Residential, Manufactured Home
Built in 1994
0.37 Acres Lot
$292,900 Zestimate®
$195/sqft
$1,304 Estimated rent
Home value
$292,900
Estimated sales range
Not available
$1,304/mo
Zestimate® history
Loading...
Owner options
Explore your selling options
What's special
Welcome to 1011 Detroit Street, a well-kept 3-bedroom, 2-bath home located in the heart of the picturesque town of Elgin. This inviting property offers a perfect balance of peaceful living and practical features—ideal for families, hobbyists, or anyone looking to enjoy the best of Eastern Oregon.Step inside and you’ll find a spacious, light-filled layout with comfortable living areas and a functional kitchen that opens to the dining space. The primary bedroom includes an ensuite bath for added privacy, while the two additional bedrooms provide flexibility for guests, a home office, or growing families.Roof was also replaced just recently-June 2025, this home has just so many extras to list, one must see it to appreciate all this home offers.Outside, this home truly shines. The yard is fully fenced and gated, offering peace of mind for kids or pets to roam freely. A collection of outbuildings adds incredible value—use them for storage, a workshop, garden tools. There’s plenty of room for raised garden beds, RV parking, and so much more.Located on a quiet street just minutes from downtown Elgin, this property gives you easy access to local schools, parks, and community events. Whether you’re enjoying the annual Elgin Stampede, exploring nearby hiking trails, or simply relaxing in your own backyard, you’ll appreciate the slower pace and strong sense of community this town offers.Don’t miss your chance to own a little piece of Elgin! Homes with this much space, function, and charm don’t last long.
Zillow last checked: 8 hours ago
Listing updated: September 23, 2025 at 01:58am
Listed by:
Laurrie Blackman 541-377-4728,
Mountain Valley Land Company
Bought with:
Gabriel Tritchka, 201244902
Eagle Cap Realty, Inc
Source: RMLS (OR),MLS#: 370345500
Facts & features
Interior
Bedrooms & bathrooms
- Bedrooms: 3
- Bathrooms: 2
- Full bathrooms: 2
- Main level bathrooms: 2
Primary bedroom
- Level: Main
Bedroom 2
- Level: Main
Bedroom 3
- Level: Main
Heating
- Heat Pump
Features
- Basement: Crawl Space
- Fireplace features: Gas
Interior area
- Total structure area: 1,512
- Total interior livable area: 1,512 sqft
Property
Parking
- Total spaces: 2
- Parking features: Driveway, Attached
- Attached garage spaces: 2
- Has uncovered spaces: Yes
Features
- Stories: 1
Lot
- Size: 0.37 Acres
- Features: Corner Lot, Private, Trees, SqFt 15000 to 19999
Details
- Parcel number: 12579
Construction
Type & style
- Home type: MobileManufactured
- Property subtype: Residential, Manufactured Home
Materials
- Cement Siding
Condition
- Resale
- New construction: No
- Year built: 1994
Utilities & green energy
- Sewer: Public Sewer
- Water: Public
Community & neighborhood
Location
- Region: Elgin
Other
Other facts
- Listing terms: Cash,Conventional,FHA,USDA Loan,VA Loan
- Road surface type: Paved
Price history
| Date | Event | Price |
|---|---|---|
| 9/19/2025 | Sold | $295,000$195/sqft |
Source: | ||
| 8/5/2025 | Pending sale | $295,000$195/sqft |
Source: | ||
| 7/30/2025 | Listed for sale | $295,000+103.4%$195/sqft |
Source: | ||
| 5/7/2015 | Sold | $145,000-3.3%$96/sqft |
Source: | ||
| 3/12/2015 | Pending sale | $150,000$99/sqft |
Source: Compass Real Estate, LLC #14102265 | ||
Public tax history
| Year | Property taxes | Tax assessment |
|---|---|---|
| 2024 | $2,852 +3% | $158,260 +3% |
| 2023 | $2,769 +3% | $153,660 +3% |
| 2022 | $2,688 +3% | $149,181 +3% |
Find assessor info on the county website
Neighborhood: 97827
Nearby schools
GreatSchools rating
- 5/10Stella Mayfield Elementary SchoolGrades: PK-6Distance: 0.2 mi
- 2/10Elgin High SchoolGrades: 7-12Distance: 0.4 mi
Schools provided by the listing agent
- Elementary: Stella Mayfield
- Middle: Elgin
- High: Elgin
Source: RMLS (OR). This data may not be complete. We recommend contacting the local school district to confirm school assignments for this home.

