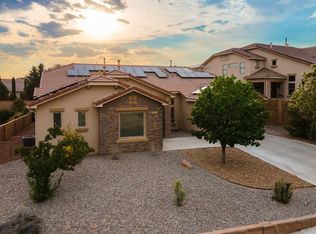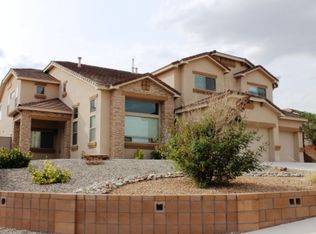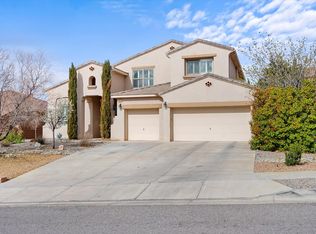Sold on 02/21/25
Price Unknown
1011 Desert Broom Rd, Rio Rancho, NM 87144
4beds
2,730sqft
Single Family Residence
Built in 2008
0.26 Acres Lot
$514,000 Zestimate®
$--/sqft
$2,741 Estimated rent
Home value
$514,000
$483,000 - $550,000
$2,741/mo
Zestimate® history
Loading...
Owner options
Explore your selling options
What's special
Welcome to this beautifully designed home in the desirable Diamond Ridge Neighborhood blending modern elegance and comfort. The spacious entry foyer flows into a bright living room with a cozy fireplace. The contemporary kitchen features a large island and abundant natural light. High ceilings add an open feel throughout. Enjoy meals in the formal dining room or relax on the generously sized covered patio. The private primary suite includes an en-suite with a garden tub and a large closet, separated from other bedrooms for added privacy. A 3-car garage offers extra functionality, with the third bay providing a heated workshop space. The low maintenance xeriscaped yard is ideal for a busy lifestyle. Conveniently located near Rio Rancho High School. Schedule your tour today!
Zillow last checked: 8 hours ago
Listing updated: February 21, 2025 at 02:17pm
Listed by:
Brooks Real Estate Group 505-977-3474,
Keller Williams Realty
Bought with:
Carrie Dodge, 43562
Realty One of New Mexico
Source: SWMLS,MLS#: 1076774
Facts & features
Interior
Bedrooms & bathrooms
- Bedrooms: 4
- Bathrooms: 3
- Full bathrooms: 1
- 3/4 bathrooms: 1
- 1/2 bathrooms: 1
Primary bedroom
- Level: Main
- Area: 374.4
- Dimensions: 19.2 x 19.5
Kitchen
- Level: Main
- Area: 224.99
- Dimensions: 15.1 x 14.9
Living room
- Level: Main
- Area: 397.88
- Dimensions: 19.6 x 20.3
Heating
- Central, Forced Air
Cooling
- Refrigerated
Appliances
- Included: Dryer, Refrigerator, Washer
- Laundry: Washer Hookup, Electric Dryer Hookup, Gas Dryer Hookup
Features
- Ceiling Fan(s), Separate/Formal Dining Room, Entrance Foyer, Garden Tub/Roman Tub, Kitchen Island, Main Level Primary
- Flooring: Carpet, Tile
- Windows: Double Pane Windows, Insulated Windows, Sliding
- Has basement: No
- Number of fireplaces: 1
- Fireplace features: Glass Doors
Interior area
- Total structure area: 2,730
- Total interior livable area: 2,730 sqft
Property
Parking
- Total spaces: 3
- Parking features: Attached, Garage, Heated Garage, Workshop in Garage
- Attached garage spaces: 3
Features
- Levels: One
- Stories: 1
- Patio & porch: Covered, Patio
- Exterior features: Private Yard
- Fencing: Wall
Lot
- Size: 0.26 Acres
Details
- Parcel number: R149541
- Zoning description: R-1
Construction
Type & style
- Home type: SingleFamily
- Property subtype: Single Family Residence
Materials
- Brick Veneer, Frame, Stucco
- Roof: Shingle
Condition
- Resale
- New construction: No
- Year built: 2008
Details
- Builder name: D.R Horton
Utilities & green energy
- Sewer: Public Sewer
- Water: Public
- Utilities for property: Electricity Connected, Natural Gas Connected, Sewer Connected, Water Connected
Green energy
- Energy generation: None
Community & neighborhood
Security
- Security features: Smoke Detector(s)
Location
- Region: Rio Rancho
HOA & financial
HOA
- Has HOA: Yes
- HOA fee: $33 monthly
Other
Other facts
- Listing terms: Cash,Conventional,FHA,VA Loan
Price history
| Date | Event | Price |
|---|---|---|
| 2/21/2025 | Sold | -- |
Source: | ||
| 2/5/2025 | Pending sale | $510,000$187/sqft |
Source: | ||
| 1/20/2025 | Listed for sale | $510,000$187/sqft |
Source: | ||
| 12/18/2024 | Listing removed | $510,000$187/sqft |
Source: | ||
| 12/8/2024 | Listed for sale | $510,000$187/sqft |
Source: | ||
Public tax history
Tax history is unavailable.
Neighborhood: 87144
Nearby schools
GreatSchools rating
- 7/10Enchanted Hills Elementary SchoolGrades: K-5Distance: 1.6 mi
- 7/10Rio Rancho Middle SchoolGrades: 6-8Distance: 0.6 mi
- 7/10V Sue Cleveland High SchoolGrades: 9-12Distance: 2.5 mi
Schools provided by the listing agent
- Elementary: Enchanted Hills
- Middle: Mountain View
- High: Rio Rancho
Source: SWMLS. This data may not be complete. We recommend contacting the local school district to confirm school assignments for this home.
Get a cash offer in 3 minutes
Find out how much your home could sell for in as little as 3 minutes with a no-obligation cash offer.
Estimated market value
$514,000
Get a cash offer in 3 minutes
Find out how much your home could sell for in as little as 3 minutes with a no-obligation cash offer.
Estimated market value
$514,000


