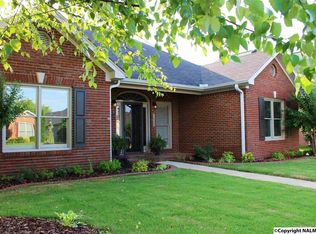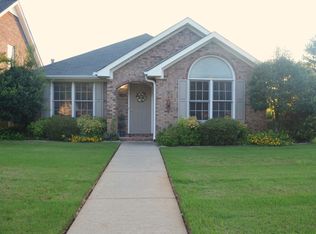Sold for $315,000
$315,000
1011 Danbury Ln SE, Decatur, AL 35601
2beds
2,060sqft
Single Family Residence
Built in 1998
7,405.2 Square Feet Lot
$304,800 Zestimate®
$153/sqft
$1,572 Estimated rent
Home value
$304,800
$287,000 - $323,000
$1,572/mo
Zestimate® history
Loading...
Owner options
Explore your selling options
What's special
Charming 2-bedroom home in Park Place with a dedicated study adding versatility to the property, offers a perfect spot for work or leisure. 2257 sq ft per appraisal, this residence offers a spacious & well-designed layout. Step inside to discover the warmth of hardwood & tiled floors that grace the living spaces, complemented by 9' ceilings that creating an open & inviting atmosphere. The great room, w/fireplace & wide molding, serves as the heart of the home, providing a welcoming space for relaxation and gatherings. The home is also complimented by a sunroom, covered porch & 2 car gar for convenience. Welcome home, a place where quality, style, and functionality harmonize.
Zillow last checked: 8 hours ago
Listing updated: February 28, 2024 at 06:16pm
Listed by:
Freida Perry 256-227-6400,
ERA King Real Estate Company
Bought with:
Freida Perry, 33974
ERA King Real Estate Company
Source: ValleyMLS,MLS#: 21852034
Facts & features
Interior
Bedrooms & bathrooms
- Bedrooms: 2
- Bathrooms: 2
- Full bathrooms: 2
Primary bedroom
- Features: 9’ Ceiling, Ceiling Fan(s), Crown Molding, Smooth Ceiling, Tile, Walk-In Closet(s)
- Level: First
- Area: 255
- Dimensions: 15 x 17
Bedroom 2
- Features: 9’ Ceiling, Crown Molding, Wood Floor
- Level: First
- Area: 156
- Dimensions: 12 x 13
Dining room
- Features: 9’ Ceiling, Crown Molding, Tray Ceiling(s), Wood Floor
- Level: First
- Area: 156
- Dimensions: 12 x 13
Great room
- Features: 9’ Ceiling, Crown Molding, Fireplace, Smooth Ceiling, Wood Floor
- Level: First
- Area: 384
- Dimensions: 16 x 24
Kitchen
- Features: 9’ Ceiling, Crown Molding, Pantry, Smooth Ceiling, Tile
- Level: First
- Area: 144
- Dimensions: 12 x 12
Laundry room
- Features: Smooth Ceiling, Tile
- Level: First
- Area: 48
- Dimensions: 6 x 8
Heating
- Central 1, Natural Gas
Cooling
- Central 1, Electric
Features
- Has basement: No
- Number of fireplaces: 1
- Fireplace features: Gas Log, One
Interior area
- Total interior livable area: 2,060 sqft
Property
Features
- Levels: One
- Stories: 1
Lot
- Size: 7,405 sqft
- Dimensions: 50 x 140
Details
- Parcel number: 03 05 21 4 000 060.000
Construction
Type & style
- Home type: SingleFamily
- Architectural style: Ranch,Traditional
- Property subtype: Single Family Residence
Materials
- Foundation: Slab
Condition
- New construction: No
- Year built: 1998
Utilities & green energy
- Sewer: Public Sewer
- Water: Public
Community & neighborhood
Location
- Region: Decatur
- Subdivision: Park Place
HOA & financial
HOA
- Has HOA: Yes
- HOA fee: $200 annually
- Association name: Park Place
Other
Other facts
- Listing agreement: Agency
Price history
| Date | Event | Price |
|---|---|---|
| 2/28/2024 | Sold | $315,000+4%$153/sqft |
Source: | ||
| 2/2/2024 | Pending sale | $302,900$147/sqft |
Source: | ||
| 2/1/2024 | Listed for sale | $302,900+83.6%$147/sqft |
Source: | ||
| 9/8/2010 | Sold | $165,000$80/sqft |
Source: Public Record Report a problem | ||
Public tax history
| Year | Property taxes | Tax assessment |
|---|---|---|
| 2024 | $897 -2.3% | $20,860 -2.2% |
| 2023 | $918 -1.2% | $21,320 -1.1% |
| 2022 | $929 +13.9% | $21,560 +13.1% |
Find assessor info on the county website
Neighborhood: 35601
Nearby schools
GreatSchools rating
- 6/10Eastwood Elementary SchoolGrades: PK-5Distance: 0.9 mi
- 4/10Decatur Middle SchoolGrades: 6-8Distance: 1.2 mi
- 5/10Decatur High SchoolGrades: 9-12Distance: 1.1 mi
Schools provided by the listing agent
- Elementary: Eastwood Elementary
- Middle: Decatur Middle School
- High: Decatur High
Source: ValleyMLS. This data may not be complete. We recommend contacting the local school district to confirm school assignments for this home.
Get pre-qualified for a loan
At Zillow Home Loans, we can pre-qualify you in as little as 5 minutes with no impact to your credit score.An equal housing lender. NMLS #10287.
Sell with ease on Zillow
Get a Zillow Showcase℠ listing at no additional cost and you could sell for —faster.
$304,800
2% more+$6,096
With Zillow Showcase(estimated)$310,896

