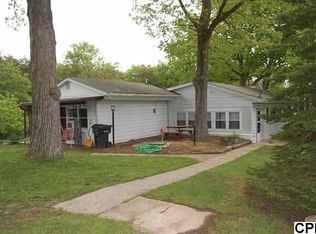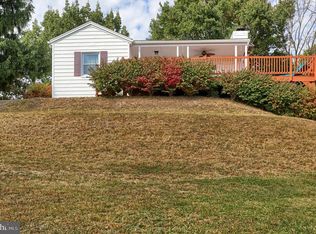Great country location. Just shy of 1 acre lot. Large rear patio overlooking fenced-in rear yard and wooded area. Home was completely remodeled. Very nice job. Move right in. 3 bedrooms and 2 full baths. Large eat-in kitchen opens to a sunroom on one side and the formal living room on the other side. 1st floor laundry, finished lower level and an oversized 2-car detached garage.
This property is off market, which means it's not currently listed for sale or rent on Zillow. This may be different from what's available on other websites or public sources.


