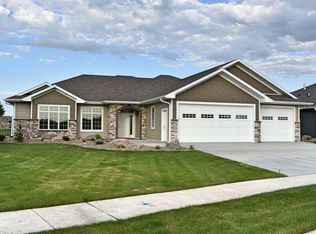Sold
Price Unknown
1011 Community Loop, Bismarck, ND 58503
4beds
2,474sqft
Single Family Residence
Built in 2016
0.26 Acres Lot
$696,500 Zestimate®
$--/sqft
$2,878 Estimated rent
Home value
$696,500
$662,000 - $731,000
$2,878/mo
Zestimate® history
Loading...
Owner options
Explore your selling options
What's special
'Welcome Home' and enjoy easy living in this quiet community in NW Bismarck with a beautiful landscaped and maintained yard. As you enter into this custom built K & L home with luxury finishes you will feel right at home with the comfort, style and attention to detail throughout this home. The open space living area is full of natural light, with a large center island that is the heart of this space. The dining area has access to the stamped concrete covered patio with plenty of space along with a gas hookup for your grill. The primary suite is has a large walk in closet along with a tiled shower, whirlpool tub, and double sinks. There are two other bedrooms, a full bath, large laundry room with a custom built floor to ceiling coat rack, bench and storage is located next to the quarter bath and entrance into the garage. The garage space is heated, insulated with a generous sized storage area and the mechanical room.This beautiful patio home has an upper level bonus space with a full bath, bedroom and family room for your guests. This development offers a nearby playground and a walking path for those that like to spend time outside. This home is ready for someone to make it their 'Home Sweet Home' Call an agent today to see this home.
Zillow last checked: 8 hours ago
Listing updated: September 04, 2024 at 09:01pm
Listed by:
BRENDA FOSTER 701-789-1475,
BIANCO REALTY, INC.
Bought with:
BRENDA FOSTER, 8318
BIANCO REALTY, INC.
Source: Great North MLS,MLS#: 4009282
Facts & features
Interior
Bedrooms & bathrooms
- Bedrooms: 4
- Bathrooms: 4
- Full bathrooms: 3
Primary bedroom
- Level: Main
Bedroom 1
- Level: Main
Bedroom 2
- Description: Can be used as an office
- Level: Main
Bedroom 3
- Level: Upper
Primary bathroom
- Level: Main
Bathroom 1
- Description: Full
- Level: Main
Bathroom 2
- Description: 1/4
- Level: Main
Bathroom 3
- Description: Full
- Level: Upper
Dining room
- Level: Main
Other
- Level: Main
Kitchen
- Level: Main
Laundry
- Level: Main
Living room
- Level: Main
Other
- Description: Located in garage
- Level: Main
Storage
- Description: Located in garage
- Level: Main
Other
- Level: Main
Heating
- Fireplace(s), Forced Air
Cooling
- Ceiling Fan(s), Central Air
Appliances
- Included: Cooktop, Dishwasher, Disposal, Double Oven, Dryer, Exhaust Fan, Humidifier, Microwave, Refrigerator, Washer, Water Purifier Owned
- Laundry: Main Level
Features
- Ceiling Fan(s), Main Floor Bedroom, Pantry, Primary Bath, TV Mounts and Hardware, Vaulted Ceiling(s)
- Flooring: Wood, Carpet, Ceramic Tile
- Windows: Window Treatments
- Basement: None
- Number of fireplaces: 1
- Fireplace features: Living Room
Interior area
- Total structure area: 2,474
- Total interior livable area: 2,474 sqft
- Finished area above ground: 2,474
- Finished area below ground: 0
Property
Parking
- Total spaces: 3
- Parking features: Garage Door Opener, Heated Garage, Insulated, Storage, Garage Faces Front, Floor Drain, Attached, Concrete
- Attached garage spaces: 3
Features
- Levels: One and One Half
- Stories: 1
- Patio & porch: Patio
- Exterior features: Rain Gutters, Gas Grill
- Spa features: Whirlpool Tub
Lot
- Size: 0.26 Acres
- Dimensions: 84 x 138
- Features: Sprinklers In Rear, Sprinklers In Front, Landscaped
Details
- Parcel number: 2250007070
Construction
Type & style
- Home type: SingleFamily
- Property subtype: Single Family Residence
Materials
- Lap Siding, Stone
- Foundation: Concrete Perimeter
- Roof: Shingle
Condition
- New construction: No
- Year built: 2016
Utilities & green energy
- Sewer: Public Sewer
- Water: Public
Community & neighborhood
Security
- Security features: Smoke Detector(s)
Location
- Region: Bismarck
HOA & financial
HOA
- Has HOA: Yes
- HOA fee: $220 monthly
- Services included: Common Area Maintenance, Maintenance Grounds, Snow Removal, Sprinkler System
Price history
| Date | Event | Price |
|---|---|---|
| 10/17/2023 | Sold | -- |
Source: Great North MLS #4009282 Report a problem | ||
| 9/20/2023 | Pending sale | $714,900$289/sqft |
Source: Great North MLS #4009282 Report a problem | ||
| 8/15/2023 | Listed for sale | $714,900$289/sqft |
Source: Great North MLS #4009282 Report a problem | ||
| 12/20/2016 | Sold | -- |
Source: Public Record Report a problem | ||
Public tax history
| Year | Property taxes | Tax assessment |
|---|---|---|
| 2024 | $9,473 +9.2% | $321,750 +5.4% |
| 2023 | $8,675 +5.8% | $305,250 +11.3% |
| 2022 | $8,199 -0.4% | $274,300 +9.5% |
Find assessor info on the county website
Neighborhood: 58503
Nearby schools
GreatSchools rating
- 4/10Liberty Elementary SchoolGrades: K-5Distance: 0.8 mi
- 7/10Horizon Middle SchoolGrades: 6-8Distance: 0.9 mi
- 9/10Century High SchoolGrades: 9-12Distance: 2.5 mi
