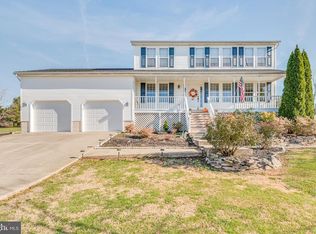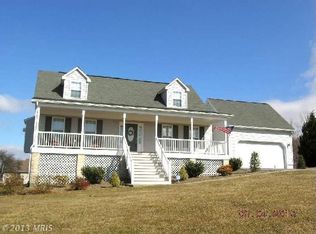Multiple offers received and all exceed asking price. Seller reviewing offers 7/20. Beautiful Rancher on over an acre in Amazing location! Close to commuter routes, schools, shopping, dining, and MORE! Fresh paint and flooring throughout. Spacious Kitchen with Table Space. Beautiful Deck overlooking level back yard. Generous Rooms with new flooring and plenty of natural light. Oversized Garage and walkout basement!
This property is off market, which means it's not currently listed for sale or rent on Zillow. This may be different from what's available on other websites or public sources.

