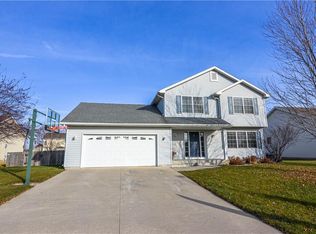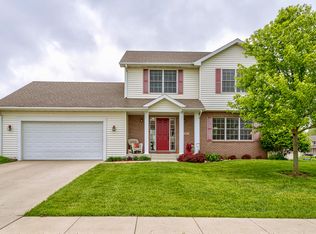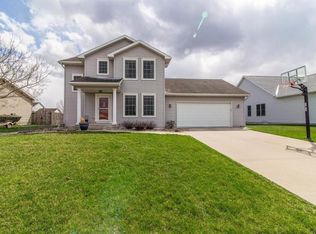Sold for $405,000 on 07/14/25
$405,000
1011 Cherokee St, Nevada, IA 50201
5beds
1,556sqft
Single Family Residence, Residential
Built in 2003
0.28 Acres Lot
$410,000 Zestimate®
$260/sqft
$2,316 Estimated rent
Home value
$410,000
$361,000 - $467,000
$2,316/mo
Zestimate® history
Loading...
Owner options
Explore your selling options
What's special
FANTASTIC opportunity in Indian Ridge!
Check out this 5 bedroom ranch with over 2700 square feet of finish.
With a 1/4 acre lot, the entire back yard has a privacy fence all around the perimeter.
New roof installed 3-11-25.
Inside, the main living area has fresh paint. This HCS built home has a great open floor plan with vaulted ceilings in the living room and kitchen, creating the perfect area for family and guests. Newer GE Profile appliances, including refrigerator, dishwasher, microwave and stove, were purchased at the time that a gas line was run for stove. Radon Mitigation system installed in 2014.
Don't miss out!
Zillow last checked: 8 hours ago
Listing updated: July 14, 2025 at 10:33am
Listed by:
Lisa A. Nady 515-233-4450,
Hunziker & Assoc.-Ames
Bought with:
Marc Olson Team, B56203
RE/MAX Concepts-Nevada
Source: CIBR,MLS#: 66693
Facts & features
Interior
Bedrooms & bathrooms
- Bedrooms: 5
- Bathrooms: 3
- Full bathrooms: 1
- 3/4 bathrooms: 2
Primary bedroom
- Level: Main
Bedroom 2
- Level: Main
Bedroom 3
- Level: Main
Bedroom 4
- Level: Basement
Bedroom 5
- Level: Basement
Primary bathroom
- Level: Main
Full bathroom
- Level: Main
Other
- Level: Basement
Family room
- Level: Basement
Other
- Level: Main
Kitchen
- Level: Main
Laundry
- Level: Main
Living room
- Level: Main
Office
- Level: Basement
Utility room
- Level: Basement
Heating
- Forced Air, Natural Gas, Heat Rcvry/Vent Sys
Cooling
- Central Air
Appliances
- Included: Dishwasher, Disposal, Dryer, Microwave, Range, Refrigerator, Washer
- Laundry: Main Level
Features
- Ceiling Fan(s)
- Flooring: Luxury Vinyl, Carpet
- Windows: Window Treatments
- Basement: Full,Sump Pump
- Has fireplace: Yes
- Fireplace features: Gas
Interior area
- Total structure area: 1,556
- Total interior livable area: 1,556 sqft
- Finished area above ground: 1,556
- Finished area below ground: 1,196
Property
Parking
- Parking features: Garage
- Has garage: Yes
Features
- Fencing: Fenced
Lot
- Size: 0.28 Acres
- Dimensions: 80 x 150
Details
- Parcel number: 1012210110
- Zoning: Residential
- Special conditions: Standard
Construction
Type & style
- Home type: SingleFamily
- Property subtype: Single Family Residence, Residential
Materials
- Foundation: Concrete Perimeter, Tile
Condition
- Year built: 2003
Details
- Builder name: HCS
Utilities & green energy
- Sewer: Public Sewer
- Water: Public
Community & neighborhood
Location
- Region: Nevada
HOA & financial
HOA
- Has HOA: Yes
- HOA fee: $35 yearly
- Association name: Indian Ridge HOA--Michael Davidson
Price history
| Date | Event | Price |
|---|---|---|
| 7/14/2025 | Sold | $405,000-1.2%$260/sqft |
Source: | ||
| 5/6/2025 | Price change | $410,000-2.3%$263/sqft |
Source: | ||
| 3/3/2025 | Listed for sale | $419,700+68.9%$270/sqft |
Source: | ||
| 10/31/2014 | Sold | $248,500-4.4%$160/sqft |
Source: | ||
| 8/27/2014 | Price change | $259,875-3.7%$167/sqft |
Source: Hunziker & Associates, Realtors #40749 | ||
Public tax history
| Year | Property taxes | Tax assessment |
|---|---|---|
| 2024 | $4,978 -1.9% | $318,100 |
| 2023 | $5,074 +1% | $318,100 +23.3% |
| 2022 | $5,026 -5.7% | $257,900 |
Find assessor info on the county website
Neighborhood: 50201
Nearby schools
GreatSchools rating
- 8/10Central Elementary SchoolGrades: PK-4Distance: 1.2 mi
- 7/10Nevada Middle SchoolGrades: 5-8Distance: 1.7 mi
- 5/10Nevada High SchoolGrades: 9-12Distance: 1.7 mi

Get pre-qualified for a loan
At Zillow Home Loans, we can pre-qualify you in as little as 5 minutes with no impact to your credit score.An equal housing lender. NMLS #10287.


