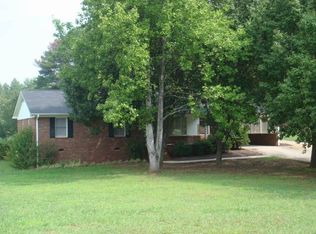Well-maintained 3 bedroom/2 bath home in Wren School District. This home is situated on a little of 3 acres of beautiful county living. You are instantly greeted on the long tree lined concrete driveway. Hardwood floors throughout excluding bedrooms. This home offers a massive three car attached garage with workshop and tons of storage. Perfect location, close to interstate. Rocking chair front porch for relaxing on these beautiful fall afternoons. There is also a small half bath in the garage/workshop area for convenience. Move-in ready. This home will not last long in this area.
This property is off market, which means it's not currently listed for sale or rent on Zillow. This may be different from what's available on other websites or public sources.
