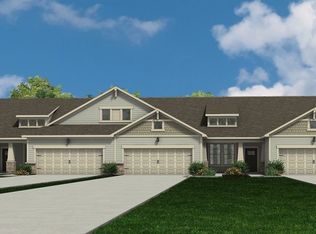Sold for $400,000 on 05/03/23
$400,000
1011 Carraway Ln, Durham, NC 27703
2beds
1,365sqft
Townhouse, Residential
Built in 2019
4,791.6 Square Feet Lot
$394,600 Zestimate®
$293/sqft
$1,868 Estimated rent
Home value
$394,600
$375,000 - $414,000
$1,868/mo
Zestimate® history
Loading...
Owner options
Explore your selling options
What's special
Enjoy your Beautiful, Like-New, Ranch Style, End Unit Townhome in this Conveniently Located 55+ Active Adult Community. The Open Floor Plan offers A Living Room, Dining Room, Kitchen, Laundry Room, a Primary Bedroom with a Full Primary Bathroom, a Secondary Bedroom, a Full Hall Bathroom. The Upgraded Gourmet Kitchen has Granite Countertops, Ceramic Tile Backsplash, an Island, and a Large Pantry. There is Engineered Hardwood Flooring throughout, 2-Car Garage, Front and Side Porches. Enjoy the Resort Style Amenities which include a Clubhouse with a Fitness Center, Heated Pool, Tennis/Pickleball Courts and Many Activities. Great Location with easy access to RDU, RTP, Brier Creek, I-540 and I-40.
Zillow last checked: 8 hours ago
Listing updated: February 17, 2025 at 08:13pm
Listed by:
Janice Rosenberg 919-815-0905,
RE/MAX United,
Kathy Jones 919-323-1272,
RE/MAX United
Bought with:
Jason Dalton, 215303
Keller Williams Preferred Realty
Source: Doorify MLS,MLS#: 2496340
Facts & features
Interior
Bedrooms & bathrooms
- Bedrooms: 2
- Bathrooms: 2
- Full bathrooms: 2
Heating
- Forced Air, Natural Gas
Cooling
- Central Air
Appliances
- Included: Dishwasher, Gas Range, Microwave, Plumbed For Ice Maker, Refrigerator
- Laundry: Main Level
Features
- Bathtub Only, Entrance Foyer, Granite Counters, High Ceilings, Kitchen/Dining Room Combination, Pantry, Master Downstairs, Shower Only, Walk-In Closet(s)
- Flooring: Hardwood
- Has fireplace: No
- Common walls with other units/homes: End Unit
Interior area
- Total structure area: 1,365
- Total interior livable area: 1,365 sqft
- Finished area above ground: 1,365
- Finished area below ground: 0
Property
Parking
- Total spaces: 2
- Parking features: Garage, Garage Door Opener
- Garage spaces: 2
Accessibility
- Accessibility features: Accessible Washer/Dryer
Features
- Levels: One
- Stories: 1
- Patio & porch: Porch
- Pool features: Swimming Pool Com/Fee
- Has view: Yes
Lot
- Size: 4,791 sqft
- Dimensions: 43.33 x 117 x 37 x 117
- Features: Landscaped
Details
- Parcel number: 221705
Construction
Type & style
- Home type: Townhouse
- Architectural style: Ranch
- Property subtype: Townhouse, Residential
- Attached to another structure: Yes
Materials
- Fiber Cement
- Foundation: Slab
Condition
- New construction: No
- Year built: 2019
Utilities & green energy
- Sewer: Public Sewer
- Water: Public
- Utilities for property: Cable Available
Community & neighborhood
Community
- Community features: Fitness Center
Location
- Region: Durham
- Subdivision: Creekside at Bethpage
HOA & financial
HOA
- Has HOA: Yes
- HOA fee: $333 monthly
- Amenities included: Clubhouse, Pool, Tennis Court(s)
- Services included: Maintenance Grounds, Trash
Price history
| Date | Event | Price |
|---|---|---|
| 5/3/2023 | Sold | $400,000+1.3%$293/sqft |
Source: | ||
| 2/26/2023 | Pending sale | $395,000$289/sqft |
Source: | ||
| 2/26/2023 | Contingent | $395,000$289/sqft |
Source: | ||
| 2/23/2023 | Listed for sale | $395,000+40.1%$289/sqft |
Source: | ||
| 12/31/2019 | Sold | $282,000-1.8%$207/sqft |
Source: Public Record | ||
Public tax history
| Year | Property taxes | Tax assessment |
|---|---|---|
| 2025 | $4,124 +3.9% | $416,004 +46.2% |
| 2024 | $3,969 +6.5% | $284,550 |
| 2023 | $3,727 +2.3% | $284,550 |
Find assessor info on the county website
Neighborhood: 27703
Nearby schools
GreatSchools rating
- 4/10Bethesda ElementaryGrades: PK-5Distance: 2.5 mi
- 2/10Lowe's Grove MiddleGrades: 6-8Distance: 3.5 mi
- 2/10Hillside HighGrades: 9-12Distance: 5.4 mi
Schools provided by the listing agent
- Elementary: Durham - Parkwood
- Middle: Durham - Lowes Grove
- High: Durham - Hillside
Source: Doorify MLS. This data may not be complete. We recommend contacting the local school district to confirm school assignments for this home.
Get a cash offer in 3 minutes
Find out how much your home could sell for in as little as 3 minutes with a no-obligation cash offer.
Estimated market value
$394,600
Get a cash offer in 3 minutes
Find out how much your home could sell for in as little as 3 minutes with a no-obligation cash offer.
Estimated market value
$394,600
