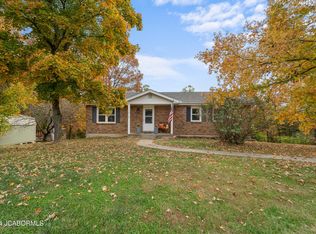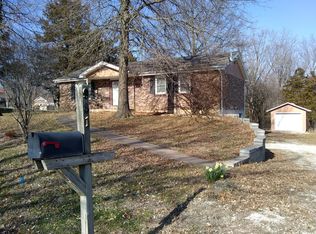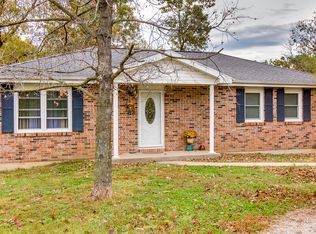Situated on an oversized lot, surrounded by mature trees and a peaceful setting, you'll find this newly renovated all brick, ranch style home. This three bedroom, three bath home is sure to provide plenty of space for all. On the main level you'll find an oversized living room that is open to the eat in dining room. The kitchen features refinished cabinets, newer appliances, new countertops and more! The master suite has a large closet and complete bathroom onsuite. In the lower level, you'll find a large family room & bathroom! The attached two car garage has plenty of space for large vehicles & room to spare for a workbench area. This home has been updated with brand new energy efficient windows, new carpet, new paint, new bathroom and kitchen fixtures, new insulated garage doors,
This property is off market, which means it's not currently listed for sale or rent on Zillow. This may be different from what's available on other websites or public sources.



