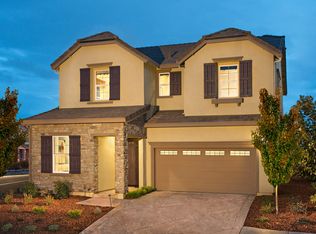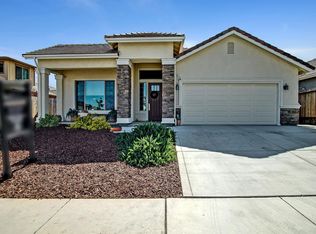Welcome home! Come and see why this should be your next home! Brand new, four bedrooms ( one master and one en suite bathroom ), three full baths, huge great room with gas fireplace, high ceilings, extensive "luxury vinyl plank" flooring, granite counters, island in kitchen, cabinetry with euro hinges and soft close features, pantry. and much more! Air conditioning, oversized two car garage that is finished, extensive concrete walkways, front and rear landscaping, fenced, possibly room for boat or RV. Bathrooms have granite counters, marble showers. Inside laundry room with extra storage, folding counter, and mud sink. Large storage closet in hall, pull down ladder in hall for attic access. Call your Realtor today and come see why this should be your new address! Why wait for a new home to be built when you can take advantage of todays low interest rates before they rise and move in before Summer?!
This property is off market, which means it's not currently listed for sale or rent on Zillow. This may be different from what's available on other websites or public sources.

