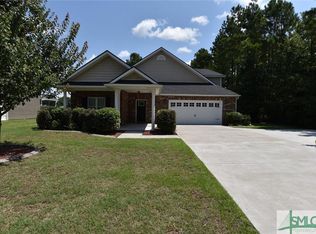One owner, one of kind home. Open kitchen and family room. 3 bedroom, bonus, office and 2 study lofts. Master is on main, Soaring ceiling with windows everywhere to take in the view of pond and dock. 30X40 matching workshop with electric and 3 bay doors. All this and more on more than 5 acres.
This property is off market, which means it's not currently listed for sale or rent on Zillow. This may be different from what's available on other websites or public sources.
