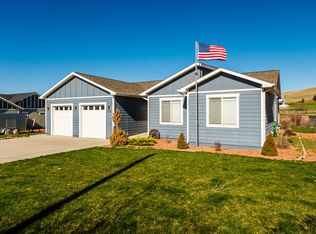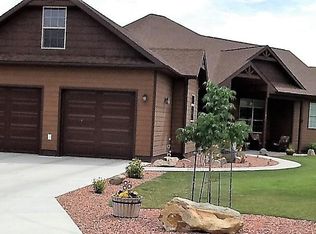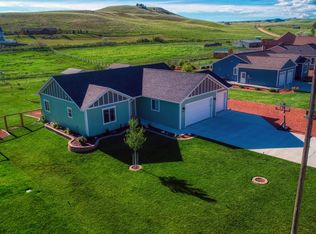Sold on 06/04/24
Price Unknown
1011 Beckton Rd, Dayton, WY 82836
3beds
2baths
1,793sqft
Stick Built, Residential
Built in 2013
0.42 Acres Lot
$549,500 Zestimate®
$--/sqft
$2,322 Estimated rent
Home value
$549,500
$445,000 - $687,000
$2,322/mo
Zestimate® history
Loading...
Owner options
Explore your selling options
What's special
Welcome to your picturesque retreat offering the epitome of modern living and breathtaking mountain views. This stunning home in Dayton, WY presents an ideal blend of comfort and luxury, boasting an open floor plan, one-level living, and panoramic vistas of the Bighorn Mountains.
Step inside this meticulously designed residence and be greeted by the seamless flow of the open-concept layout, accentuated by expansive windows that flood the space with natural light.
Enjoy the convenience of one-level living, where every room is thoughtfully crafted for effortless accessibility and comfort. The well-appointed kitchen features sleek countertops and ample storage, making it a haven for culinary enthusiasts and casual cooks alike. In addition to the main residence, this property also features an additional shop, providing ample space for hobbies, storage, or anything else you can think of. The possibilities are endless, allowing you to customize the space to suit your unique needs and lifestyle.
Zillow last checked: 8 hours ago
Listing updated: August 25, 2024 at 08:08pm
Listed by:
Kessner, Rader and Hattervig Real Estate Group 307-421-0650,
Coldwell Banker - The Legacy Group - Branch 2
Bought with:
Jason A. Lonabaugh, 2126
Pioneer Realty Group, LLP
Source: Sheridan County BOR,MLS#: 24-308
Facts & features
Interior
Bedrooms & bathrooms
- Bedrooms: 3
- Bathrooms: 2
Primary bedroom
- Level: Main
Bedroom 1
- Level: Main
Bedroom 2
- Level: Main
Primary bathroom
- Level: Main
Full bathroom
- Level: Main
Dining room
- Level: Main
Kitchen
- Level: Main
Laundry
- Level: Main
Living room
- Level: Main
Mud room
- Level: Main
Heating
- Propane Forced Air, Propane
Cooling
- Central Air
Features
- Mudroom, Pantry, Walk-In Closet(s)
- Flooring: Hardwood
- Basement: Crawl Space
Interior area
- Total structure area: 1,793
- Total interior livable area: 1,793 sqft
- Finished area above ground: 0
Property
Parking
- Total spaces: 2
- Parking features: Concrete
- Attached garage spaces: 2
Features
- Patio & porch: Deck
- Has spa: Yes
- Spa features: Hot Tub
- Fencing: Fenced
- Has view: Yes
- View description: Mountain(s)
Lot
- Size: 0.42 Acres
Details
- Additional structures: Shop
- Parcel number: R0029433
Construction
Type & style
- Home type: SingleFamily
- Architectural style: Ranch
- Property subtype: Stick Built, Residential
Materials
- Lap Siding
- Roof: Asphalt
Condition
- Year built: 2013
Utilities & green energy
- Sewer: Public Sewer
- Water: Public
Community & neighborhood
Location
- Region: Dayton
- Subdivision: Leopard Rock
Price history
| Date | Event | Price |
|---|---|---|
| 6/4/2024 | Sold | -- |
Source: | ||
| 4/4/2024 | Listed for sale | $524,900-4%$293/sqft |
Source: | ||
| 8/8/2022 | Sold | -- |
Source: | ||
| 6/17/2022 | Listed for sale | $547,000$305/sqft |
Source: | ||
| 4/13/2016 | Sold | -- |
Source: Agent Provided | ||
Public tax history
| Year | Property taxes | Tax assessment |
|---|---|---|
| 2025 | $2,543 -24.4% | $35,079 -24.4% |
| 2024 | $3,365 +0.4% | $46,418 +0.4% |
| 2023 | $3,352 +21.7% | $46,232 +21.7% |
Find assessor info on the county website
Neighborhood: 82836
Nearby schools
GreatSchools rating
- 8/10Slack Elementary SchoolGrades: K-5Distance: 5.6 mi
- 7/10Tongue River Middle SchoolGrades: 6-8Distance: 4.8 mi
- 6/10Tongue River High SchoolGrades: 9-12Distance: 0.5 mi


