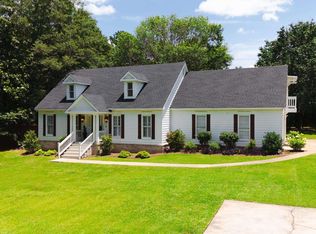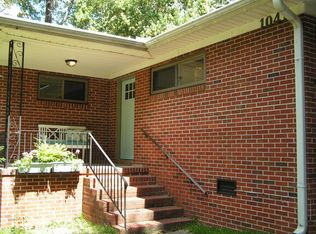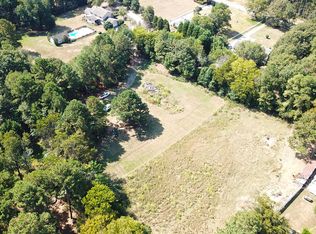Completely remodeled in 1990 Added oak cabinets, completely insulated, and refinished floors. Added upstairs and laundry room, bath, and garage in 1997. Recently had home inspected and brought up to requirements.
This property is off market, which means it's not currently listed for sale or rent on Zillow. This may be different from what's available on other websites or public sources.



