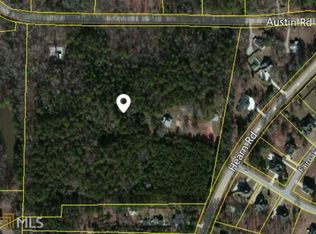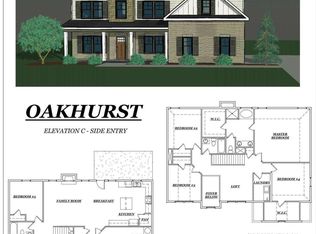Closed
$410,800
1011 Austin Rd, Ellenwood, GA 30294
5beds
2,550sqft
Single Family Residence
Built in 2023
1.03 Acres Lot
$407,400 Zestimate®
$161/sqft
$2,506 Estimated rent
Home value
$407,400
$367,000 - $452,000
$2,506/mo
Zestimate® history
Loading...
Owner options
Explore your selling options
What's special
PRICE IMPROVEMENT...This amazing Craftsmans Design home offers an incredible value with 5 bedrooms and 3 baths, along with a formal dining room and an open floor plan. The gourmet kitchen features stainless steel appliances, a tile backsplash, luxurious granite countertops---all overlooking a spacious Great Room. Front-entry garage and home is not in a covenant community. You'll be captivated by the beautiful brick fireplace with its decorative hearth and the luxury vinyl plank flooring that graces the main level, bathrooms, and laundry area. NOTE: The seller is willing to negotiate a mutually agreed up price for the following personal property items currently located in the property: kitchen nook table, dining room furniture, and king-size bed.
Zillow last checked: 8 hours ago
Listing updated: August 22, 2025 at 10:15am
Listed by:
Garmon West Jr 678-584-3211,
Crye-Leike, Realtors
Bought with:
Sharon Anderson, 417491
Century 21 Results
Source: GAMLS,MLS#: 10500969
Facts & features
Interior
Bedrooms & bathrooms
- Bedrooms: 5
- Bathrooms: 3
- Full bathrooms: 3
- Main level bathrooms: 1
- Main level bedrooms: 1
Dining room
- Features: Dining Rm/Living Rm Combo, Separate Room
Kitchen
- Features: Breakfast Area, Kitchen Island, Pantry, Solid Surface Counters
Heating
- Central, Dual, Electric, Zoned
Cooling
- Ceiling Fan(s), Dual, Electric, Zoned
Appliances
- Included: Cooktop, Dishwasher, Electric Water Heater, Ice Maker, Microwave, Oven/Range (Combo), Refrigerator, Stainless Steel Appliance(s)
- Laundry: In Hall, Upper Level
Features
- Separate Shower, Soaking Tub, Vaulted Ceiling(s), Walk-In Closet(s)
- Flooring: Carpet, Laminate
- Basement: None
- Attic: Pull Down Stairs
- Number of fireplaces: 1
- Fireplace features: Factory Built, Other
Interior area
- Total structure area: 2,550
- Total interior livable area: 2,550 sqft
- Finished area above ground: 2,550
- Finished area below ground: 0
Property
Parking
- Parking features: Attached
- Has attached garage: Yes
Features
- Levels: Two
- Stories: 2
Lot
- Size: 1.03 Acres
- Features: Private, Sloped
Details
- Parcel number: 06302018005
Construction
Type & style
- Home type: SingleFamily
- Architectural style: Brick Front,Craftsman,Traditional
- Property subtype: Single Family Residence
Materials
- Brick, Stone
- Foundation: Slab
- Roof: Slate
Condition
- Resale
- New construction: No
- Year built: 2023
Utilities & green energy
- Sewer: Septic Tank
- Water: Public
- Utilities for property: Cable Available, Underground Utilities
Community & neighborhood
Community
- Community features: None
Location
- Region: Ellenwood
- Subdivision: Hearn Road
Other
Other facts
- Listing agreement: Exclusive Right To Sell
- Listing terms: Cash,Conventional,FHA,VA Loan
Price history
| Date | Event | Price |
|---|---|---|
| 8/8/2025 | Sold | $410,800-1.5%$161/sqft |
Source: | ||
| 6/27/2025 | Pending sale | $417,000$164/sqft |
Source: | ||
| 6/13/2025 | Price change | $417,000-2.8%$164/sqft |
Source: | ||
| 6/3/2025 | Price change | $429,000-1.4%$168/sqft |
Source: | ||
| 5/9/2025 | Price change | $434,900-1.1%$171/sqft |
Source: | ||
Public tax history
Tax history is unavailable.
Neighborhood: 30294
Nearby schools
GreatSchools rating
- 5/10Austin Road Elementary SchoolGrades: PK-5Distance: 1.6 mi
- 5/10Austin Road Middle SchoolGrades: 6-8Distance: 1.4 mi
- 4/10Woodland High SchoolGrades: 9-12Distance: 5 mi
Schools provided by the listing agent
- Elementary: Fairview
- Middle: Austin Road
- High: Stockbridge
Source: GAMLS. This data may not be complete. We recommend contacting the local school district to confirm school assignments for this home.
Get a cash offer in 3 minutes
Find out how much your home could sell for in as little as 3 minutes with a no-obligation cash offer.
Estimated market value$407,400
Get a cash offer in 3 minutes
Find out how much your home could sell for in as little as 3 minutes with a no-obligation cash offer.
Estimated market value
$407,400

