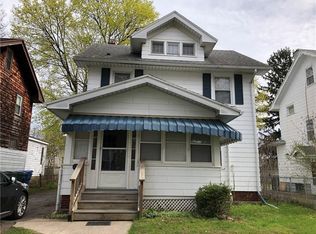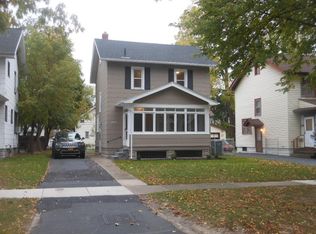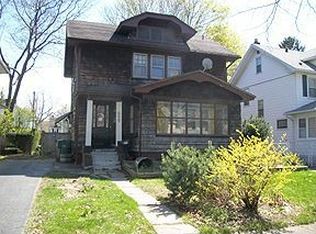Closed
$149,900
1011 Arnett Blvd, Rochester, NY 14619
3beds
1,578sqft
Single Family Residence
Built in 1930
4,621.72 Square Feet Lot
$158,200 Zestimate®
$95/sqft
$1,803 Estimated rent
Maximize your home sale
Get more eyes on your listing so you can sell faster and for more.
Home value
$158,200
$146,000 - $172,000
$1,803/mo
Zestimate® history
Loading...
Owner options
Explore your selling options
What's special
Welcome to this charming single-family home nestled on a serene and quiet street. This lovely residence features three bedrooms, one stylishly renovated bathroom with all new tile and fixtures. The entire home has been freshly repainted, boasting a bright and inviting atmosphere throughout.
The interior showcases beautiful hardwood floors that have been refinished adding to the home's warmth and character. The spacious living areas include a cozy front porch perfect for relaxing and enjoying the morning sun, as well as a delightful morning sunroom that floods the space with natural light.
Outside, the property offers a fenced-in yard for added privacy, along with a two-car detached carriage house garage providing ample space for parking and storage. With its desirable location and a host of recent upgrades, this home is sure to charm and impress. Come make this your perfect retreat!
Zillow last checked: 8 hours ago
Listing updated: December 26, 2024 at 10:23am
Listed by:
Stephen J. Babbitt Jr. II 585-802-2366,
Babbitt Realty,
Stephen J. Babbitt 585-230-4707,
Babbitt Realty
Bought with:
Preston Garcia, 10401359803
Real Broker NY LLC
Source: NYSAMLSs,MLS#: R1569963 Originating MLS: Rochester
Originating MLS: Rochester
Facts & features
Interior
Bedrooms & bathrooms
- Bedrooms: 3
- Bathrooms: 1
- Full bathrooms: 1
Heating
- Gas, Forced Air
Appliances
- Included: Dishwasher, Gas Water Heater
Features
- Attic, Other, See Remarks
- Flooring: Ceramic Tile, Hardwood, Luxury Vinyl, Varies
- Basement: Full
- Has fireplace: No
Interior area
- Total structure area: 1,578
- Total interior livable area: 1,578 sqft
Property
Parking
- Total spaces: 2
- Parking features: Detached, Garage
- Garage spaces: 2
Features
- Patio & porch: Enclosed, Porch
- Exterior features: Blacktop Driveway
Lot
- Size: 4,621 sqft
- Dimensions: 42 x 110
- Features: Residential Lot
Details
- Parcel number: 26140012070000010380000000
- Special conditions: Standard
Construction
Type & style
- Home type: SingleFamily
- Architectural style: Colonial
- Property subtype: Single Family Residence
Materials
- Aluminum Siding, Steel Siding
- Foundation: Block
Condition
- Resale
- Year built: 1930
Utilities & green energy
- Sewer: Connected
- Water: Connected, Public
- Utilities for property: Sewer Connected, Water Connected
Community & neighborhood
Location
- Region: Rochester
- Subdivision: Blvd Heights
Other
Other facts
- Listing terms: Cash,Conventional,FHA
Price history
| Date | Event | Price |
|---|---|---|
| 3/4/2025 | Listing removed | $1,800$1/sqft |
Source: Zillow Rentals Report a problem | ||
| 2/7/2025 | Listed for rent | $1,800+63.6%$1/sqft |
Source: Zillow Rentals Report a problem | ||
| 12/20/2024 | Sold | $149,900$95/sqft |
Source: | ||
| 10/22/2024 | Pending sale | $149,900$95/sqft |
Source: | ||
| 10/4/2024 | Listed for sale | $149,900+294.5%$95/sqft |
Source: | ||
Public tax history
| Year | Property taxes | Tax assessment |
|---|---|---|
| 2024 | -- | $154,000 +102.6% |
| 2023 | -- | $76,000 |
| 2022 | -- | $76,000 |
Find assessor info on the county website
Neighborhood: 19th Ward
Nearby schools
GreatSchools rating
- 2/10Dr Walter Cooper AcademyGrades: PK-6Distance: 1.1 mi
- 3/10Joseph C Wilson Foundation AcademyGrades: K-8Distance: 1.4 mi
- 6/10Rochester Early College International High SchoolGrades: 9-12Distance: 1.4 mi
Schools provided by the listing agent
- District: Rochester
Source: NYSAMLSs. This data may not be complete. We recommend contacting the local school district to confirm school assignments for this home.


