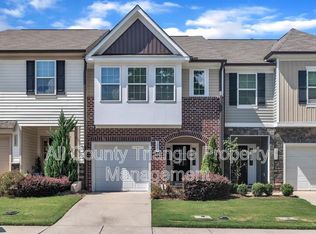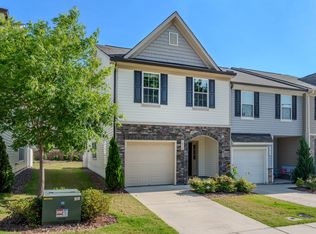Sold for $375,000 on 10/24/23
$375,000
1011 Amber Shadow Dr, Durham, NC 27703
3beds
1,712sqft
Townhouse, Residential
Built in 2020
1,742.4 Square Feet Lot
$359,200 Zestimate®
$219/sqft
$1,871 Estimated rent
Home value
$359,200
$341,000 - $377,000
$1,871/mo
Zestimate® history
Loading...
Owner options
Explore your selling options
What's special
Welcome to 1011 Amber Shadow Dr., a pristine 3-bedroom, 2.5-bath end unit townhome that embodies modern living at its finest. With easy access to RTP, Duke, and downtown Durham, this 3-year-old gem offers the perfect blend of elegance, comfort, & convenience. As you step inside, you'll be greeted by an open & airy floor plan that seamlessly connects the living, dining, and kitchen areas. The rich hardwood floors, coupled with designer fixtures, create an inviting atmosphere that's perfect for both relaxing and entertaining. The modern kitchen boasts sleek stainless steel appliances, granite countertops, a large island with breakfast bar seating, & ample cabinet space. Whether you're a culinary enthusiast or just enjoy the occasional home-cooked meal, this kitchen is sure to impress. Upstairs, you'll find three generously sized bedrooms, each offering its own unique charm. The primary suite is a true retreat, complete w/ ensuite bath featuring a double vanity, a soaking tub, and a separate shower. Don't miss the opportunity to make this stunning, nearly-new townhome your own!
Zillow last checked: 8 hours ago
Listing updated: October 27, 2025 at 11:35pm
Listed by:
Susan Crawford 919-491-4663,
Triangle Home Crew Realty, LLC
Bought with:
Garrett Jackson, 290741
Keller Williams Realty
Source: Doorify MLS,MLS#: 2533469
Facts & features
Interior
Bedrooms & bathrooms
- Bedrooms: 3
- Bathrooms: 3
- Full bathrooms: 2
- 1/2 bathrooms: 1
Heating
- Forced Air, Natural Gas
Cooling
- Central Air, Electric
Appliances
- Included: Dishwasher, Gas Range, Microwave, Plumbed For Ice Maker
- Laundry: Upper Level
Features
- Bathtub/Shower Combination, Ceiling Fan(s), Entrance Foyer, Granite Counters, High Speed Internet, Separate Shower, Smooth Ceilings, Soaking Tub, Walk-In Closet(s)
- Flooring: Carpet, Hardwood, Tile
- Windows: Blinds
- Has fireplace: No
- Common walls with other units/homes: End Unit
Interior area
- Total structure area: 1,712
- Total interior livable area: 1,712 sqft
- Finished area above ground: 1,712
- Finished area below ground: 0
Property
Parking
- Total spaces: 1
- Parking features: Attached, Concrete, Driveway, Garage, Garage Faces Front
- Attached garage spaces: 1
Features
- Levels: Two
- Stories: 2
- Patio & porch: Covered, Patio, Porch
- Exterior features: Fenced Yard
- Fencing: Privacy
- Has view: Yes
Lot
- Size: 1,742 sqft
- Dimensions: 22 x 85
Details
- Parcel number: 225437
Construction
Type & style
- Home type: Townhouse
- Architectural style: Craftsman
- Property subtype: Townhouse, Residential
- Attached to another structure: Yes
Materials
- Stone, Vinyl Siding
- Foundation: Slab
Condition
- New construction: No
- Year built: 2020
Details
- Builder name: Dan Ryan Homes
Utilities & green energy
- Sewer: Public Sewer
- Water: Public
- Utilities for property: Cable Available
Community & neighborhood
Location
- Region: Durham
- Subdivision: Shepards Square
HOA & financial
HOA
- Has HOA: Yes
- HOA fee: $128 monthly
- Services included: Maintenance Grounds, Maintenance Structure
Price history
| Date | Event | Price |
|---|---|---|
| 12/18/2023 | Listing removed | -- |
Source: Zillow Rentals | ||
| 11/20/2023 | Listed for rent | $1,995$1/sqft |
Source: Zillow Rentals | ||
| 10/24/2023 | Sold | $375,000$219/sqft |
Source: | ||
| 9/25/2023 | Contingent | $375,000$219/sqft |
Source: | ||
| 9/21/2023 | Listed for sale | $375,000+50.6%$219/sqft |
Source: | ||
Public tax history
| Year | Property taxes | Tax assessment |
|---|---|---|
| 2025 | $3,698 +13.3% | $373,056 +59.4% |
| 2024 | $3,264 +6.5% | $234,003 |
| 2023 | $3,065 +2.3% | $234,003 |
Find assessor info on the county website
Neighborhood: 27703
Nearby schools
GreatSchools rating
- 4/10Bethesda ElementaryGrades: PK-5Distance: 2.2 mi
- 8/10Rogers-Herr MiddleGrades: 6-8Distance: 3.7 mi
- 2/10Hillside HighGrades: 9-12Distance: 1.8 mi
Schools provided by the listing agent
- Elementary: Durham - Bethesda
- Middle: Durham - Lowes Grove
- High: Durham - Hillside
Source: Doorify MLS. This data may not be complete. We recommend contacting the local school district to confirm school assignments for this home.
Get a cash offer in 3 minutes
Find out how much your home could sell for in as little as 3 minutes with a no-obligation cash offer.
Estimated market value
$359,200
Get a cash offer in 3 minutes
Find out how much your home could sell for in as little as 3 minutes with a no-obligation cash offer.
Estimated market value
$359,200

