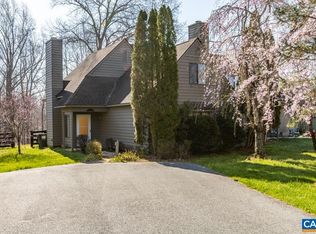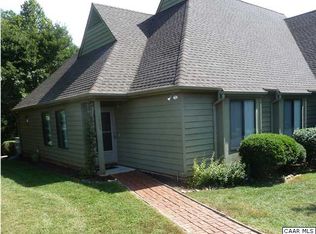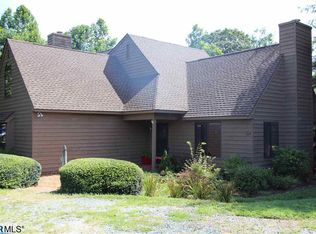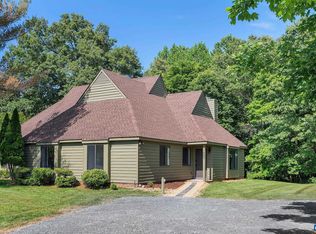Have you always wanted to live in Crozet? Well now is your chance! Imagine drinking coffee in this large screened porch, with additional deck and entertaining space in your private and fenced back yard! Just in time to enjoy the changing of the leaves. Located minutes from downtown Crozet and 15 minutes from downtown Charlottesville. Home sits on a quite street near the cul-de-sac. First floor master suite. Washer, dryer, oven and refrigerator two or less years old. Large bonus room on second level.
This property is off market, which means it's not currently listed for sale or rent on Zillow. This may be different from what's available on other websites or public sources.




