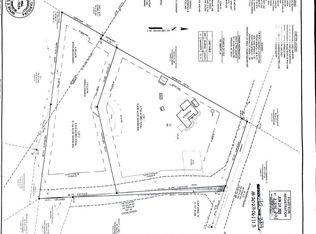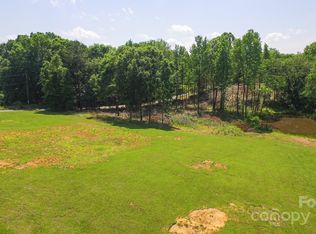Closed
$645,000
1011 Alvin Hough Rd, Midland, NC 28107
3beds
2,776sqft
Single Family Residence
Built in 2015
3.71 Acres Lot
$-- Zestimate®
$232/sqft
$2,510 Estimated rent
Home value
Not available
Estimated sales range
Not available
$2,510/mo
Zestimate® history
Loading...
Owner options
Explore your selling options
What's special
Country living, close to everything...
Come and check out these upgrades. Not a cookie cutter house. Plenty of space for all of your toys and equipment. Fenced area for animals.2776 sq ft Ranch 1100 sq ft of brand new LVP flooring. 3 bedroom, 3 full baths with a walk out basement accessible from inside or outside the home. 780 ft Basement heated and cooled with window heat pump, full bath with jetted tub. 22’x33’ rear covered concrete patio with remote fans and brilliant lighting. Stamped concrete sidewalks. Camper enclosure with power hookup and concrete pad. 2 car metal carport for storage. On 3.71 acres with a pond. NO HOA & virtually off the grid. 450-foot driveway with access to Mullis and Alvin Hough roads.43 solar panels cover 95% of electricity $15 per month!! Solar will be paid off at closing by seller. NO water bill (well) with multi-stage filters and UV light.
NO sewage bill (septic system) The only thing needed to complete this beautiful package is you and your family!
Zillow last checked: 8 hours ago
Listing updated: October 03, 2024 at 11:33am
Listing Provided by:
Matthew Myers matthewmyersyourrealtor@gmail.com,
Realty One Group Revolution
Bought with:
Freddy Garcia Castellanos
LFG Properties, Inc.
Source: Canopy MLS as distributed by MLS GRID,MLS#: 4138339
Facts & features
Interior
Bedrooms & bathrooms
- Bedrooms: 3
- Bathrooms: 3
- Full bathrooms: 3
- Main level bedrooms: 3
Primary bedroom
- Level: Main
Primary bedroom
- Level: Main
Bedroom s
- Level: Main
Bedroom s
- Level: Main
Bedroom s
- Level: Main
Bedroom s
- Level: Main
Bathroom full
- Level: Main
Bathroom full
- Level: Main
Bathroom full
- Level: Basement
Bathroom full
- Level: Main
Bathroom full
- Level: Main
Bathroom full
- Level: Basement
Basement
- Level: Basement
Basement
- Level: Basement
Breakfast
- Level: Main
Breakfast
- Level: Main
Dining area
- Level: Main
Dining area
- Level: Main
Flex space
- Level: Main
Flex space
- Level: Main
Kitchen
- Level: Main
Kitchen
- Level: Main
Living room
- Level: Main
Living room
- Level: Main
Heating
- Heat Pump
Cooling
- Heat Pump
Appliances
- Included: Dishwasher, Electric Range, Electric Water Heater, Exhaust Fan, Water Softener
- Laundry: Laundry Room
Features
- Flooring: Bamboo, Carpet, Tile
- Windows: Insulated Windows
- Basement: Finished,Walk-Out Access,Walk-Up Access
Interior area
- Total structure area: 1,996
- Total interior livable area: 2,776 sqft
- Finished area above ground: 1,996
- Finished area below ground: 780
Property
Parking
- Total spaces: 11
- Parking features: Detached Carport, Circular Driveway, Driveway, Attached Garage, Garage Door Opener, Garage Faces Side, Parking Space(s), RV Access/Parking, Garage on Main Level
- Attached garage spaces: 2
- Carport spaces: 2
- Covered spaces: 4
- Uncovered spaces: 7
Features
- Levels: One
- Stories: 1
Lot
- Size: 3.71 Acres
Details
- Parcel number: 55244296340000
- Zoning: CR
- Special conditions: Standard
Construction
Type & style
- Home type: SingleFamily
- Property subtype: Single Family Residence
Materials
- Stone Veneer, Vinyl
Condition
- New construction: No
- Year built: 2015
Utilities & green energy
- Sewer: Septic Installed
- Water: Well
- Utilities for property: Cable Connected, Electricity Connected
Green energy
- Energy generation: Solar
Community & neighborhood
Location
- Region: Midland
- Subdivision: None
Other
Other facts
- Listing terms: Cash,Conventional,FHA,USDA Loan
- Road surface type: Concrete, Gravel
Price history
| Date | Event | Price |
|---|---|---|
| 10/3/2024 | Sold | $645,000$232/sqft |
Source: | ||
| 8/25/2024 | Price change | $645,000-0.8%$232/sqft |
Source: | ||
| 7/9/2024 | Price change | $650,000-2.2%$234/sqft |
Source: | ||
| 6/21/2024 | Price change | $664,900-2.2%$240/sqft |
Source: | ||
| 5/27/2024 | Price change | $680,000-4.9%$245/sqft |
Source: | ||
Public tax history
| Year | Property taxes | Tax assessment |
|---|---|---|
| 2024 | $3,198 +35.2% | $473,040 +68% |
| 2023 | $2,365 -7.4% | $281,510 -7.4% |
| 2022 | $2,555 | $304,120 |
Find assessor info on the county website
Neighborhood: 28107
Nearby schools
GreatSchools rating
- 9/10Bethel ElementaryGrades: PK-5Distance: 3.3 mi
- 4/10C. C. Griffin Middle SchoolGrades: 6-8Distance: 5.4 mi
- 4/10Central Cabarrus HighGrades: 9-12Distance: 9.1 mi
Schools provided by the listing agent
- Elementary: Bethel Cabarrus
- Middle: J.N. Fries
- High: Central Cabarrus
Source: Canopy MLS as distributed by MLS GRID. This data may not be complete. We recommend contacting the local school district to confirm school assignments for this home.
Get pre-qualified for a loan
At Zillow Home Loans, we can pre-qualify you in as little as 5 minutes with no impact to your credit score.An equal housing lender. NMLS #10287.

