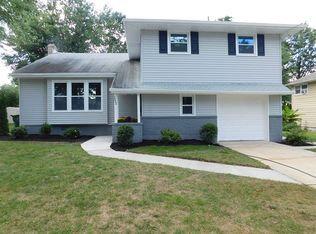3bedroom, 1full and 2 half bathroom Renters will be reponsible for electric, gas, water, take care the lawn and take care removing snow on sidewalk
This property is off market, which means it's not currently listed for sale or rent on Zillow. This may be different from what's available on other websites or public sources.

