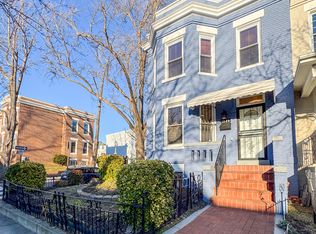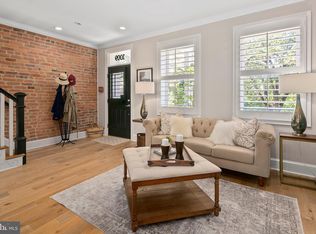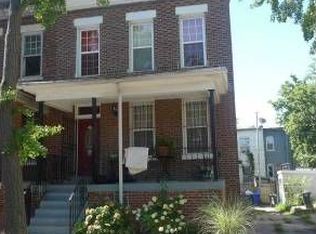Sold for $880,000
$880,000
1011 9th St NE, Washington, DC 20002
4beds
1,600sqft
Townhouse
Built in 1910
1,104 Square Feet Lot
$864,200 Zestimate®
$550/sqft
$4,676 Estimated rent
Home value
$864,200
$812,000 - $916,000
$4,676/mo
Zestimate® history
Loading...
Owner options
Explore your selling options
What's special
Welcome to light-filled spaces, timeless character, and modern ease in the heart of the H Street Corridor -- one of D.C.’s most exciting and walkable neighborhoods. This four-bedroom, two-and-a-half-bath row home is designed for those who crave the space to grow, the flexibility to adapt, and the freedom of a low-maintenance lifestyle. From the moment you step onto the inviting front porch, the warmth and charm of this home unfold. Inside, oversized windows drench the space in natural light, highlighting exposed brick walls, elegant crown molding, recessed lighting, and hardwood floors. The open-concept living and dining area flows into the pristine kitchen with stainless steel appliances - a perfect space for hosting friends, relaxing after a long day, or simply enjoying the comfort of home. A main-floor powder room and direct access to the rear deck, private backyard (which could provide off-street parking) add to the effortless functionality. Upstairs, three bedrooms offer room to spread out, a home office retreat, or a cozy guest space, with a spacious full bath designed for convenience. The lower level provides ultimate flexibility, featuring a fourth bedroom, full bath, wet bar, and private entrance -- the perfect setup for hosting visitors, creating a private work-from-home suite, or generating additional income. With updated flooring and a new stacked washer/dryer, this space is as practical as it is stylish. Living at 1011 9th Street NE means having the city at your doorstep. Stroll to award-winning restaurants, neighborhood cafés, rooftop bars, and boutique shops. Whole Foods, Trader Joe’s, and Union Market are minutes away, and the Streetcar, Metro, and bike-friendly streets make getting around effortless. Here, you’ll find the perfect balance of urban energy and everyday ease. This home is ready to be the backdrop for your next chapter. All that’s left to do is move in.
Zillow last checked: 8 hours ago
Listing updated: July 08, 2025 at 08:23am
Listed by:
Dana Rice 202-669-6908,
Compass
Bought with:
Alex Guckenberger, 0225267986
Compass
Jenn Smira, SP600505
Compass
Source: Bright MLS,MLS#: DCDC2186066
Facts & features
Interior
Bedrooms & bathrooms
- Bedrooms: 4
- Bathrooms: 3
- Full bathrooms: 2
- 1/2 bathrooms: 1
- Main level bathrooms: 1
Basement
- Area: 500
Heating
- Forced Air, Natural Gas
Cooling
- Central Air, Electric
Appliances
- Included: Built-In Range, Dishwasher, Dryer, Freezer, Oven, Oven/Range - Gas, Refrigerator, Stainless Steel Appliance(s), Cooktop, Washer, Gas Water Heater
- Laundry: In Basement, Has Laundry, Lower Level, Washer In Unit, Dryer In Unit
Features
- Bar, Breakfast Area, Combination Dining/Living, Crown Molding, Dining Area, Open Floorplan, Recessed Lighting, Upgraded Countertops, Wine Storage
- Flooring: Laminate, Hardwood, Wood
- Basement: Connecting Stairway,Interior Entry
- Has fireplace: No
Interior area
- Total structure area: 1,600
- Total interior livable area: 1,600 sqft
- Finished area above ground: 1,100
- Finished area below ground: 500
Property
Parking
- Total spaces: 1
- Parking features: Assigned, Private, Paved, Surface, Off Street
- Details: Assigned Parking
Accessibility
- Accessibility features: None
Features
- Levels: Three
- Stories: 3
- Patio & porch: Deck, Porch
- Pool features: None
- Fencing: Wood
Lot
- Size: 1,104 sqft
- Features: Downtown, Urban Land Not Rated
Details
- Additional structures: Above Grade, Below Grade
- Parcel number: 0931//0015
- Zoning: RF-1
- Special conditions: Standard
Construction
Type & style
- Home type: Townhouse
- Architectural style: Federal
- Property subtype: Townhouse
Materials
- Brick
- Foundation: Other
Condition
- Excellent
- New construction: No
- Year built: 1910
Utilities & green energy
- Sewer: Public Sewer
- Water: Public
Community & neighborhood
Location
- Region: Washington
- Subdivision: H Street Corridor
Other
Other facts
- Listing agreement: Exclusive Right To Sell
- Ownership: Fee Simple
Price history
| Date | Event | Price |
|---|---|---|
| 7/8/2025 | Sold | $880,000$550/sqft |
Source: | ||
| 6/27/2025 | Pending sale | $880,000$550/sqft |
Source: | ||
| 6/6/2025 | Price change | $880,000-1.7%$550/sqft |
Source: | ||
| 5/15/2025 | Price change | $895,000-1.5%$559/sqft |
Source: | ||
| 4/3/2025 | Price change | $909,000-1.7%$568/sqft |
Source: | ||
Public tax history
| Year | Property taxes | Tax assessment |
|---|---|---|
| 2025 | $5,992 +9.6% | $835,210 +0.1% |
| 2024 | $5,469 +9.5% | $834,240 +3.9% |
| 2023 | $4,995 +9% | $802,590 +5.5% |
Find assessor info on the county website
Neighborhood: Near Northeast
Nearby schools
GreatSchools rating
- 8/10J.O. Wilson Elementary SchoolGrades: PK-5Distance: 0.2 mi
- 7/10Stuart-Hobson Middle SchoolGrades: 6-8Distance: 0.6 mi
- 2/10Eastern High SchoolGrades: 9-12Distance: 1.2 mi
Schools provided by the listing agent
- District: District Of Columbia Public Schools
Source: Bright MLS. This data may not be complete. We recommend contacting the local school district to confirm school assignments for this home.
Get pre-qualified for a loan
At Zillow Home Loans, we can pre-qualify you in as little as 5 minutes with no impact to your credit score.An equal housing lender. NMLS #10287.
Sell with ease on Zillow
Get a Zillow Showcase℠ listing at no additional cost and you could sell for —faster.
$864,200
2% more+$17,284
With Zillow Showcase(estimated)$881,484



