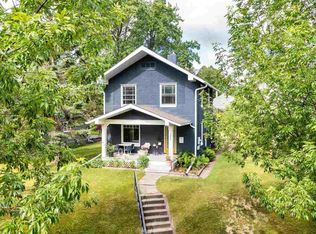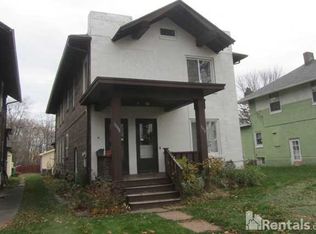Sold for $330,500 on 04/24/25
$330,500
1011 84th Ave W, Duluth, MN 55808
3beds
1,366sqft
Single Family Residence
Built in 1913
6,969.6 Square Feet Lot
$342,400 Zestimate®
$242/sqft
$1,498 Estimated rent
Home value
$342,400
$298,000 - $394,000
$1,498/mo
Zestimate® history
Loading...
Owner options
Explore your selling options
What's special
Welcome to this move-in-ready home in Morgan Park! Just steps from the scenic Spirit Lake area of the St. Louis Estuary and miles of hiking trails, this home offers the perfect blend of nature and convenience. The main floor features an updated kitchen, spacious dining area and a cozy living room with high ceilings and a fireplace. Upstairs, you'll find three comfortable bedrooms and a full bathroom. Situated on a fully fenced corner lot, the property also boasts a massive insulated and heated garage, plus two additional off-street parking spaces. Did we mention this home has central air for those hot summer days? There will be an open house on Sunday, 3/2 from 11am-1pm. Come check out this gem today!!
Zillow last checked: 8 hours ago
Listing updated: May 05, 2025 at 05:24pm
Listed by:
Madeline Amala 218-348-8626,
Coldwell Banker Realty - Duluth
Bought with:
Jacob Morgan, MN 40805340
Morgan Realty
Source: Lake Superior Area Realtors,MLS#: 6117984
Facts & features
Interior
Bedrooms & bathrooms
- Bedrooms: 3
- Bathrooms: 1
- Full bathrooms: 1
Primary bedroom
- Level: Upper
- Area: 143 Square Feet
- Dimensions: 11 x 13
Bedroom
- Level: Upper
- Area: 130 Square Feet
- Dimensions: 10 x 13
Bedroom
- Level: Upper
- Area: 90 Square Feet
- Dimensions: 9 x 10
Bathroom
- Level: Upper
- Area: 42 Square Feet
- Dimensions: 6 x 7
Dining room
- Level: Main
- Area: 156 Square Feet
- Dimensions: 12 x 13
Kitchen
- Level: Main
- Area: 105 Square Feet
- Dimensions: 7 x 15
Living room
- Level: Main
- Area: 195 Square Feet
- Dimensions: 13 x 15
Heating
- Forced Air, Natural Gas
Cooling
- Central Air
Features
- Basement: Full
- Number of fireplaces: 1
- Fireplace features: Electric
Interior area
- Total interior livable area: 1,366 sqft
- Finished area above ground: 1,366
- Finished area below ground: 0
Property
Parking
- Total spaces: 3
- Parking features: Detached, Electrical Service, Heat, Insulation
- Garage spaces: 3
Lot
- Size: 6,969 sqft
- Dimensions: 80 x 162
Details
- Parcel number: 010330004360
Construction
Type & style
- Home type: SingleFamily
- Architectural style: Traditional
- Property subtype: Single Family Residence
Materials
- Block, Stucco, Concrete Block
- Foundation: Concrete Perimeter
Condition
- Previously Owned
- Year built: 1913
Utilities & green energy
- Electric: Minnesota Power
- Sewer: Public Sewer
- Water: Public
Community & neighborhood
Location
- Region: Duluth
Price history
| Date | Event | Price |
|---|---|---|
| 4/24/2025 | Sold | $330,500+4.9%$242/sqft |
Source: | ||
| 3/6/2025 | Pending sale | $315,000$231/sqft |
Source: | ||
| 3/1/2025 | Listed for sale | $315,000+0.5%$231/sqft |
Source: | ||
| 3/25/2022 | Sold | $313,500+14%$230/sqft |
Source: | ||
| 3/2/2022 | Pending sale | $274,900$201/sqft |
Source: | ||
Public tax history
| Year | Property taxes | Tax assessment |
|---|---|---|
| 2024 | $2,924 +10.9% | $205,800 |
| 2023 | $2,636 +12.2% | $205,800 +6.8% |
| 2022 | $2,350 -0.8% | $192,700 +19% |
Find assessor info on the county website
Neighborhood: Morgan Park
Nearby schools
GreatSchools rating
- 4/10Stowe Elementary SchoolGrades: PK-5Distance: 2.2 mi
- 3/10Lincoln Park Middle SchoolGrades: 6-8Distance: 5.6 mi
- 5/10Denfeld Senior High SchoolGrades: 9-12Distance: 4.5 mi

Get pre-qualified for a loan
At Zillow Home Loans, we can pre-qualify you in as little as 5 minutes with no impact to your credit score.An equal housing lender. NMLS #10287.

