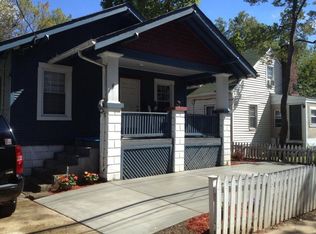This expanded Cape Cod single-family home is ideally situated in the heart of the popular Addison Heights/Aurora Highlands neighborhood, with easy access to Pentagon City and Crystal City (part of the "National Landing" area). Minutes from the metro on the Yellow/Blue lines and only 2 stops from Washington, DC! The house offers a very flexible floor plan with the following amenities: *Spacious living room with built-in shelves and fireplace *Newly renovated open kitchen with quartz counter tops, farmhouse sink, and stainless steel appliances *Half-finished basement with Jerusalem limestone tiles perfect as recreation room *Large backyard deck for relaxing and entertaining *Plenty of light and beautiful hardwood floors throughout *Central air-conditioning and radiator heating, updated in 2020 *Sunroom addition overseeing a variety of native trees and flowers Conveniently located near Whole Foods, Costco, and a variety of restaurants, nightlife, and shopping. Easy access to Del Ray, Old Town Alexandria, and Washington, DC. *NO SMOKING*
House for rent
$4,500/mo
1011 21st St S, Arlington, VA 22202
3beds
1,593sqft
Price may not include required fees and charges.
Singlefamily
Available Thu Aug 7 2025
Cats, dogs OK
Central air, electric, ceiling fan
In unit laundry
Off street parking
Natural gas, forced air
What's special
Sunroom additionHalf-finished basementFarmhouse sinkNative trees and flowersJerusalem limestone tilesPlenty of lightLarge backyard deck
- 7 days
- on Zillow |
- -- |
- -- |
Travel times
Looking to buy when your lease ends?
Consider a first-time homebuyer savings account designed to grow your down payment with up to a 6% match & 4.15% APY.
Facts & features
Interior
Bedrooms & bathrooms
- Bedrooms: 3
- Bathrooms: 3
- Full bathrooms: 2
- 1/2 bathrooms: 1
Rooms
- Room types: Dining Room
Heating
- Natural Gas, Forced Air
Cooling
- Central Air, Electric, Ceiling Fan
Appliances
- Included: Dishwasher, Disposal, Dryer, Refrigerator, Stove, Washer
- Laundry: In Unit
Features
- Built-in Features, Ceiling Fan(s), Chair Railings, Crown Molding, Dining Area, Entry Level Bedroom, Floor Plan - Traditional, Recessed Lighting, Upgraded Countertops
- Has basement: Yes
Interior area
- Total interior livable area: 1,593 sqft
Property
Parking
- Parking features: Off Street
- Details: Contact manager
Features
- Exterior features: Contact manager
Details
- Parcel number: 36023012
Construction
Type & style
- Home type: SingleFamily
- Architectural style: CapeCod
- Property subtype: SingleFamily
Condition
- Year built: 1936
Community & HOA
Location
- Region: Arlington
Financial & listing details
- Lease term: Contact For Details
Price history
| Date | Event | Price |
|---|---|---|
| 7/15/2025 | Listed for rent | $4,500+5.9%$3/sqft |
Source: Bright MLS #VAAR2060692 | ||
| 6/21/2023 | Listing removed | -- |
Source: Bright MLS #VAAR2030760 | ||
| 5/31/2023 | Listed for rent | $4,250+21.4%$3/sqft |
Source: Zillow Rentals | ||
| 9/22/2020 | Listing removed | $3,500$2/sqft |
Source: Chambers Theory, LLC. #VAAR169470 | ||
| 9/15/2020 | Listed for rent | $3,500$2/sqft |
Source: Chambers Theory, LLC. #VAAR169470 | ||
![[object Object]](https://photos.zillowstatic.com/fp/4c76149d4f0cc5c1d3cbefe80ef45061-p_i.jpg)
