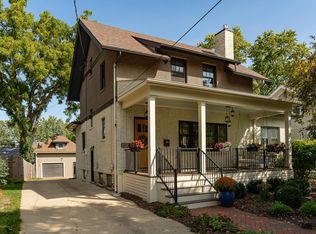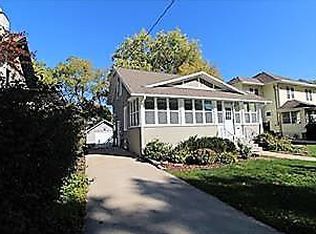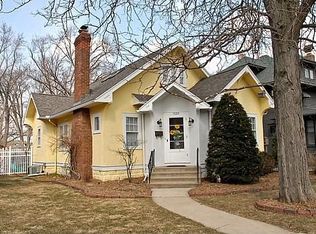Sold for $550,000
$550,000
1011 1st St NW, Rochester, MN 55901
2beds
2,154sqft
SingleFamily
Built in 1918
7,405 Square Feet Lot
$559,300 Zestimate®
$255/sqft
$2,191 Estimated rent
Home value
$559,300
$515,000 - $610,000
$2,191/mo
Zestimate® history
Loading...
Owner options
Explore your selling options
What's special
Listed with Becky Amato of RE/MAX Results. For more information contact Becky @ 507-251-7099 or visit www.RelocateToRochester.com. A southern inspired swing porch welcomes you into this completely transformed Kutzky gem. Walk to St Marys/Mayo campus. This renovation was architecturally designed and crafted by a master carpenter and the owner spared no expense to service this home for the next 100 years. Gorgeous gourmet kitchen w/built in coffee station and wet bar with a hinged window to serve your guests on the wrap around deck and stairs to the private brick patio. MF sunroom/office. Incredible master en suite with soaking tub/separate shower and access to a future master deck. Brand new 3/4 guest bath. Walk-up 3rd level for future livable expansion possibilities. Fenced yard with lush landscaping and in ground sprinkler. Studio (she shed) attached to garage.
Facts & features
Interior
Bedrooms & bathrooms
- Bedrooms: 2
- Bathrooms: 2
- Full bathrooms: 2
Heating
- Forced air, Gas
Cooling
- Central
Appliances
- Included: Dishwasher, Dryer, Garbage disposal, Microwave, Range / Oven, Refrigerator, Washer
Features
- Flooring: Tile, Hardwood
- Basement: Partially finished
- Has fireplace: Yes
- Fireplace features: wood stove
Interior area
- Total interior livable area: 2,154 sqft
Property
Parking
- Total spaces: 1
- Parking features: Garage - Detached
Features
- Exterior features: Stucco, Wood, Brick
Lot
- Size: 7,405 sqft
Details
- Parcel number: 743533005216
- Zoning: Residential-Single Family
Construction
Type & style
- Home type: SingleFamily
Materials
- Wood
- Foundation: Concrete Block
- Roof: Asphalt
Condition
- Year built: 1918
Utilities & green energy
- Sewer: City Sewer/Connected
Community & neighborhood
Location
- Region: Rochester
Other
Other facts
- PRESENTUSE: Yearly
- STATUS: Pending
- ZONING: Residential-Single Family
- CONSTRUCTIONSTATUS: Previously Owned
- GARAGEDESCRIPTION: Detached Garage
- HEATINGDESCRIPTION: Forced Air
- FRONTAGEFEET: City
- APPLIANCES: Exhaust Fan/Hood, Refrigerator, Washer, Dryer, Microwave, Dishwasher, Disposal, Cooktop, Wall Oven, Water Softener - Owned
- FIREPLACELOC: Living Room
- AMENITIESUNIT: Deck, Patio, Kitchen Window, Hardwood Floors, Tiled Floors, Natural Woodwork, Porch, In-Ground Sprinkler, Sun Room, Master Bedroom Walk-In Closet, Kitchen Center Island, Wet Bar, Walk-Up Attic
- BASEMENT: Partial Finished
- ROOMFLOOR1: Main
- ROOF: Asphalt Shingles, Rubber
- EXTERIOR: Brick/Stone, Wood, Stucco
- FUEL: Natural Gas
- SEWER: City Sewer/Connected
- WATER: City Water/Connected
- DININGROOMDESCRIPTION: Kitchen/Dining Room
- BATHDESC: Full Master, Upper Level 3/4 Bath
- FENCE: Wood, Other
- TAXYEAR: 2019.00
- DAYSONMARKET: 16
- DAYSONMARKETCUMULATIVE: 16
- OFFMARKETDATE: 2020-05-07T08:46:33
Price history
| Date | Event | Price |
|---|---|---|
| 10/30/2025 | Sold | $550,000+6.8%$255/sqft |
Source: Public Record Report a problem | ||
| 11/14/2023 | Sold | $515,000$239/sqft |
Source: Public Record Report a problem | ||
| 4/13/2023 | Sold | $515,000+3%$239/sqft |
Source: Public Record Report a problem | ||
| 7/24/2020 | Sold | $499,900$232/sqft |
Source: Public Record Report a problem | ||
| 5/7/2020 | Pending sale | $499,900$232/sqft |
Source: RE/MAX Results - Rochester #5554182 Report a problem | ||
Public tax history
| Year | Property taxes | Tax assessment |
|---|---|---|
| 2025 | $5,650 +5.6% | $473,100 +17.1% |
| 2024 | $5,352 | $404,100 -4.9% |
| 2023 | -- | $424,900 +12.6% |
Find assessor info on the county website
Neighborhood: Kutzky Park
Nearby schools
GreatSchools rating
- 6/10Bishop Elementary SchoolGrades: PK-5Distance: 2 mi
- 5/10John Marshall Senior High SchoolGrades: 8-12Distance: 0.8 mi
- 5/10John Adams Middle SchoolGrades: 6-8Distance: 2.2 mi
Get a cash offer in 3 minutes
Find out how much your home could sell for in as little as 3 minutes with a no-obligation cash offer.
Estimated market value$559,300
Get a cash offer in 3 minutes
Find out how much your home could sell for in as little as 3 minutes with a no-obligation cash offer.
Estimated market value
$559,300


