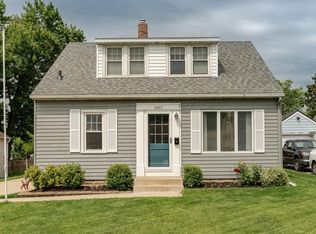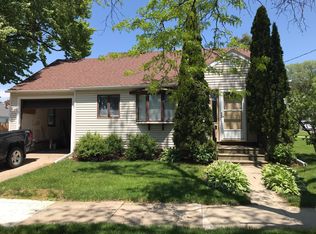Cozy & inviting in this well cared for 1 1/2 story home. Real knotty pine paneling in the basement game-room with bar. Main Fl. has exposed hardwood flooring, ceramic tile where you need it, beautiful cove ceiling & arched doorways. Front entry air-lock, built in features include display hutch, dining table, builtin bench seats with storage underneath. Updated full bath.
This property is off market, which means it's not currently listed for sale or rent on Zillow. This may be different from what's available on other websites or public sources.

