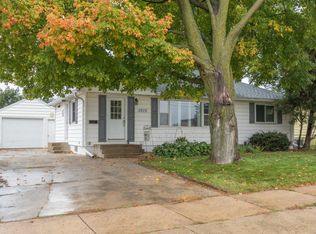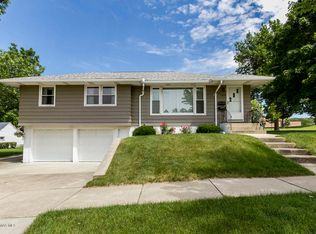Single family, fully furnished home in the John Marshall neighborhood central to everything! Less than 5 minutes to Mayo Clinic and downtown, and a short walk to Forager and Kinney Creek breweries. This home features over 2,000 square footage with beautiful hardwood floors, central air conditioning, a living room with stone fireplace, and a finished basement. There are three bedrooms on the main floor including a large master with several closets and ample storage space. One bedroom is currently being used as an office. The lower level features a huge family room, updated bathroom and washer/dryer. Home has an attached and heated one car garage with extra parking in the driveway. Walk out the back to a fenced yard which features a rain or shine deck and a storage shed. This home is available July 1st, 2022, though an earlier move in date can be negotiated if needed. Lease duration is 12 months. Electric, gas, and water are included in the rent with a cap of $200.00/month. All appliances included (oven, stove, microwave, dishwaster, refrigerator, dryer and washer). Tenant will be responsible for garbage, internet, and lawn/snow care. Mower and snowblower are included. No smoking on the property and no pets. Must agree to background and credit check via Zillow. One year lease. Last month rent is not pro rated. Utilities will be included up to $200.00/month. Additional utility expense will be tenant responsibility.
This property is off market, which means it's not currently listed for sale or rent on Zillow. This may be different from what's available on other websites or public sources.

