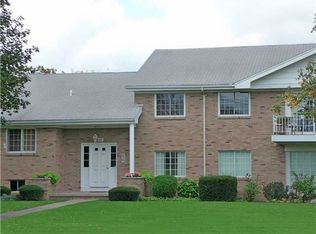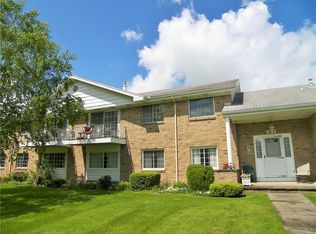Closed
$160,000
1010B Greenleaf Rd, Rochester, NY 14612
2beds
1,295sqft
Condominium, Apartment
Built in 1973
-- sqft lot
$164,600 Zestimate®
$124/sqft
$1,758 Estimated rent
Maximize your home sale
Get more eyes on your listing so you can sell faster and for more.
Home value
$164,600
$153,000 - $178,000
$1,758/mo
Zestimate® history
Loading...
Owner options
Explore your selling options
What's special
Owner has relocated! Maintained Condo with balcony overlooking Lakeshore Country Club, and minutes to Ontario State Beach park, and restaurants! Open concept living with gas fireplace, remodeled baths, and laundry area in your unit. Pool and clubhouse are included in HOA. This unit has a detached storage area outside your apartment and a large storage unit or workshop area in garage. Furnace is newer and dryer is less than 1 year old, stainless appliances are included. No delayed here first acceptable offer will own it!
Zillow last checked: 8 hours ago
Listing updated: July 14, 2025 at 07:19am
Listed by:
Terry L. McCarron 585-346-3700,
RE/MAX Hometown Choice
Bought with:
Nancy Theodorou Rogers, 10401277537
Keller Williams Realty Greater Rochester
Source: NYSAMLSs,MLS#: R1604077 Originating MLS: Rochester
Originating MLS: Rochester
Facts & features
Interior
Bedrooms & bathrooms
- Bedrooms: 2
- Bathrooms: 2
- Full bathrooms: 1
- 1/2 bathrooms: 1
- Main level bathrooms: 2
- Main level bedrooms: 2
Heating
- Gas, Forced Air
Cooling
- Central Air
Appliances
- Included: Dryer, Dishwasher, Electric Oven, Electric Range, Disposal, Gas Water Heater, Refrigerator, Washer
- Laundry: In Unit
Features
- Ceiling Fan(s), Separate/Formal Dining Room, Eat-in Kitchen, Sliding Glass Door(s), Storage, Main Level Primary, Workshop
- Flooring: Carpet, Luxury Vinyl, Varies
- Doors: Sliding Doors
- Windows: Thermal Windows
- Basement: None
- Number of fireplaces: 1
Interior area
- Total structure area: 1,295
- Total interior livable area: 1,295 sqft
Property
Parking
- Total spaces: 1
- Parking features: Assigned, Underground, Other, One Space, See Remarks, Garage Door Opener
- Garage spaces: 1
Features
- Levels: One
- Stories: 1
- Patio & porch: Balcony
- Exterior features: Balcony
- Pool features: Association, Community
Lot
- Size: 5,227 sqft
- Features: Cul-De-Sac, Near Public Transit, Rectangular, Rectangular Lot
Details
- Parcel number: 2628000464300001005000
- Special conditions: Standard
Construction
Type & style
- Home type: Condo
- Property subtype: Condominium, Apartment
Materials
- Brick, Copper Plumbing
- Roof: Asphalt,Shingle
Condition
- Resale
- Year built: 1973
Utilities & green energy
- Electric: Circuit Breakers
- Sewer: Connected
- Water: Connected, Public
- Utilities for property: Cable Available, Sewer Connected, Water Connected
Community & neighborhood
Location
- Region: Rochester
- Subdivision: Lakewood Shores
HOA & financial
HOA
- HOA fee: $360 monthly
- Amenities included: Clubhouse, Pool
- Services included: Common Area Maintenance, Common Area Insurance, Common Areas, Insurance, Maintenance Structure, Reserve Fund, Snow Removal, Trash
- Association name: Kenrick
Other
Other facts
- Listing terms: Cash,Conventional,FHA
Price history
| Date | Event | Price |
|---|---|---|
| 7/3/2025 | Sold | $160,000-11.1%$124/sqft |
Source: | ||
| 5/27/2025 | Pending sale | $179,900$139/sqft |
Source: | ||
| 5/3/2025 | Listed for sale | $179,900+67.3%$139/sqft |
Source: | ||
| 7/6/2006 | Sold | $107,500+13.3%$83/sqft |
Source: Public Record Report a problem | ||
| 9/3/2002 | Sold | $94,900$73/sqft |
Source: Public Record Report a problem | ||
Public tax history
| Year | Property taxes | Tax assessment |
|---|---|---|
| 2024 | -- | $71,600 |
| 2023 | -- | $71,600 -9.9% |
| 2022 | -- | $79,500 |
Find assessor info on the county website
Neighborhood: 14612
Nearby schools
GreatSchools rating
- 4/10Lakeshore Elementary SchoolGrades: 3-5Distance: 0.9 mi
- 5/10Arcadia Middle SchoolGrades: 6-8Distance: 1.8 mi
- 6/10Arcadia High SchoolGrades: 9-12Distance: 1.8 mi
Schools provided by the listing agent
- District: Greece
Source: NYSAMLSs. This data may not be complete. We recommend contacting the local school district to confirm school assignments for this home.

