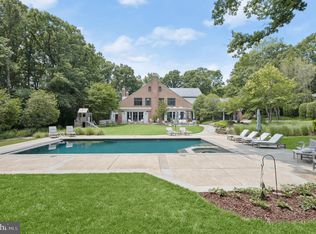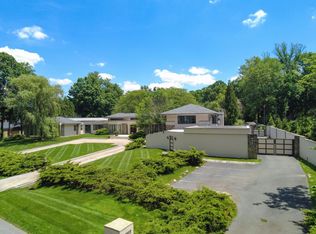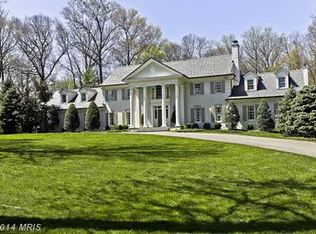Nature lover's paradise! Custom contemporary rambler on sprawling 2 acre lot on prestigious street w/in walking distance to Potomac Village. Sensational main level living includes master bedroom suite with marble BA & glorious "hers" closet! Lush grounds include heated pool & stone patios, English conservatory, separate guest house with kitchenette, 5 car gar +motorcycle showroom/studio /gym, and generator. Absolutely spectacular!
This property is off market, which means it's not currently listed for sale or rent on Zillow. This may be different from what's available on other websites or public sources.


