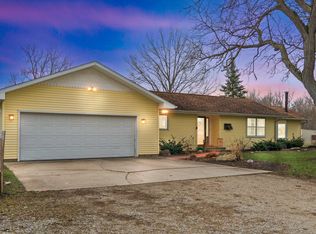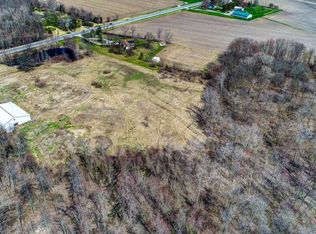Closed
$452,500
10109 Goshen Rd, Fort Wayne, IN 46818
3beds
2,158sqft
Single Family Residence
Built in 1956
7.05 Acres Lot
$454,400 Zestimate®
$--/sqft
$1,951 Estimated rent
Home value
$454,400
$414,000 - $500,000
$1,951/mo
Zestimate® history
Loading...
Owner options
Explore your selling options
What's special
Your paradise awaits with room to relax and enjoy this partially wooded 7 Acre farm in NW Allen Schools. There is a fenced in pasture for your animals, an outbuilding, a large chicken coop that has it's separate area, and the large back yard is fenced in with a 6-foot fence. As you enter this well-appointed cheery home thru the large foyer there are views of the serene property, and room to entertain with 2 separate living areas. The kitchen is nice and open to the dining, and living area while also having views of the back yard. The kitchen has newer 2023 stainless steel appliances-a sleek stainless-steel hood over the electric cooktop, and a separate wall oven. New carpet has been installed throughout and shiplap on the walls in the home gives this home a true farmhouse feel. The primary has its own walk in closet, and updated en suite. The second bedroom also has its own en suite that has been newly remodeled with tile surround in the shower, new vanity and fixtures. The laundry conveniently located between the bedrooms for the ultimate in organization. There is a two-car attached garage that has a freezer, and outside entrance to the yard. The backyard patio has recently been added and gives you lovely countryside views of your oasis to watch your animals, enjoy entertaining and games or just read a book and decompress with nature.
Zillow last checked: 8 hours ago
Listing updated: October 23, 2025 at 08:02am
Listed by:
Noel C Frost Cell:260-585-4112,
Coldwell Banker Real Estate Group
Bought with:
John Houser, RB14041482
CENTURY 21 Bradley Realty, Inc
Source: IRMLS,MLS#: 202529337
Facts & features
Interior
Bedrooms & bathrooms
- Bedrooms: 3
- Bathrooms: 2
- Full bathrooms: 2
- Main level bedrooms: 3
Bedroom 1
- Level: Main
Bedroom 2
- Level: Main
Dining room
- Level: Main
- Area: 132
- Dimensions: 12 x 11
Family room
- Level: Main
- Area: 208
- Dimensions: 16 x 13
Kitchen
- Level: Main
- Area: 240
- Dimensions: 20 x 12
Living room
- Level: Main
- Area: 280
- Dimensions: 20 x 14
Heating
- Natural Gas, Forced Air
Cooling
- Central Air
Appliances
- Included: Dishwasher, Electric Cooktop, Freezer, Exhaust Fan, Oven-Built-In
Features
- Ceiling Fan(s)
- Flooring: Carpet, Ceramic Tile
- Basement: Crawl Space
- Number of fireplaces: 1
- Fireplace features: Living Room
Interior area
- Total structure area: 2,158
- Total interior livable area: 2,158 sqft
- Finished area above ground: 2,158
- Finished area below ground: 0
Property
Parking
- Total spaces: 2
- Parking features: Attached, Concrete, Gravel
- Attached garage spaces: 2
- Has uncovered spaces: Yes
Features
- Levels: One
- Stories: 1
- Patio & porch: Deck, Patio, Porch
- Fencing: Pet Fence
Lot
- Size: 7.05 Acres
- Dimensions: 211x1527
- Features: Level, Few Trees, Pasture
Details
- Additional structures: Pole/Post Building
- Parcel number: 020603100008.000049
Construction
Type & style
- Home type: SingleFamily
- Architectural style: Ranch
- Property subtype: Single Family Residence
Materials
- Vinyl Siding
- Roof: Shingle
Condition
- New construction: No
- Year built: 1956
Utilities & green energy
- Electric: Indiana Michigan Power
- Sewer: Septic Tank
- Water: Well
Community & neighborhood
Location
- Region: Fort Wayne
- Subdivision: None
Other
Other facts
- Listing terms: Assumable,Cash,Conventional,FHA
Price history
| Date | Event | Price |
|---|---|---|
| 10/23/2025 | Sold | $452,500-0.5% |
Source: | ||
| 8/19/2025 | Price change | $455,000-2.2% |
Source: | ||
| 7/26/2025 | Listed for sale | $465,000+22.7% |
Source: | ||
| 5/31/2022 | Sold | $379,000-5% |
Source: | ||
| 5/8/2022 | Pending sale | $399,000 |
Source: | ||
Public tax history
| Year | Property taxes | Tax assessment |
|---|---|---|
| 2024 | $1,979 +32.5% | $280,700 +14.1% |
| 2023 | $1,494 +12.8% | $246,100 +14.5% |
| 2022 | $1,324 -0.5% | $214,900 +22.5% |
Find assessor info on the county website
Neighborhood: 46818
Nearby schools
GreatSchools rating
- 7/10Arcola SchoolGrades: K-5Distance: 5 mi
- 6/10Carroll Middle SchoolGrades: 6-8Distance: 4.6 mi
- 9/10Carroll High SchoolGrades: PK,9-12Distance: 4.4 mi
Schools provided by the listing agent
- Elementary: Arcola
- Middle: Carroll
- High: Carroll
- District: Northwest Allen County
Source: IRMLS. This data may not be complete. We recommend contacting the local school district to confirm school assignments for this home.
Get pre-qualified for a loan
At Zillow Home Loans, we can pre-qualify you in as little as 5 minutes with no impact to your credit score.An equal housing lender. NMLS #10287.
Sell with ease on Zillow
Get a Zillow Showcase℠ listing at no additional cost and you could sell for —faster.
$454,400
2% more+$9,088
With Zillow Showcase(estimated)$463,488

