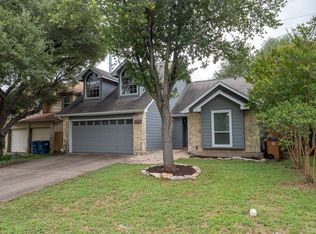Stunning 4beds 2.5 bath Home available for lease start date in June. This is a former model home loaded with several interior upgrades. This home has it all boasting with an inviting open concept gourmet kitchen with a spacious island, Multiple dining areas with a breakfast area and a dedicated dining area. All bedrooms are downstairs making this home an ideal 1.5 storied home with just a large game room with half bath upstairs. Lot of natural light throughout with several windows in the living space and sliding glass door leading to a private fenced backyard. The true highlight of this home is the breathtaking backyard oasis where serenity and entertainment seamlessly blend. The backyard offers unparalleled privacy with only one neighbor, making it the perfect for those seeking a peaceful retreat. Nestled within the coveted Pearson Place subdivision with exceptional amenities and highly rated Round Rock ISD schools. Zoned for Elsa England Elementary, Pearson Ranch middle school and McNeil High school.
House for rent
$3,400/mo
10109 Double Eagle Pass, Austin, TX 78717
3beds
2,741sqft
Price may not include required fees and charges.
Singlefamily
Available now
Cats, dogs OK
Central air
In unit laundry
4 Garage spaces parking
Forced air, fireplace
What's special
Unparalleled privacyBreathtaking backyard oasisDedicated dining areaMultiple dining areasSpacious islandBreakfast areaPrivate fenced backyard
- 40 days
- on Zillow |
- -- |
- -- |
Travel times
Looking to buy when your lease ends?
Consider a first-time homebuyer savings account designed to grow your down payment with up to a 6% match & 4.15% APY.
Facts & features
Interior
Bedrooms & bathrooms
- Bedrooms: 3
- Bathrooms: 3
- Full bathrooms: 2
- 1/2 bathrooms: 1
Heating
- Forced Air, Fireplace
Cooling
- Central Air
Appliances
- Included: Dryer, Refrigerator, Washer
- Laundry: In Unit, Laundry Room, Main Level
Features
- Multiple Living Areas, Open Floorplan, Primary Bedroom on Main, Quartz Counters, Recessed Lighting, Storage, Walk-In Closet(s)
- Flooring: Carpet, Tile, Wood
- Has fireplace: Yes
Interior area
- Total interior livable area: 2,741 sqft
Property
Parking
- Total spaces: 4
- Parking features: Garage, Covered
- Has garage: Yes
- Details: Contact manager
Features
- Stories: 2
- Exterior features: Contact manager
- Has view: Yes
- View description: Contact manager
Details
- Parcel number: R164913000A0002
Construction
Type & style
- Home type: SingleFamily
- Property subtype: SingleFamily
Materials
- Roof: Composition
Condition
- Year built: 2015
Community & HOA
Community
- Features: Clubhouse, Playground
Location
- Region: Austin
Financial & listing details
- Lease term: 12 Months
Price history
| Date | Event | Price |
|---|---|---|
| 6/3/2025 | Listed for rent | $3,400+4.6%$1/sqft |
Source: Unlock MLS #6192168 | ||
| 1/25/2024 | Listing removed | -- |
Source: Zillow Rentals | ||
| 1/9/2024 | Listed for rent | $3,250$1/sqft |
Source: Zillow Rentals | ||
| 6/5/2023 | Listing removed | -- |
Source: Zillow Rentals | ||
| 5/30/2023 | Listed for rent | $3,250$1/sqft |
Source: Zillow Rentals | ||
![[object Object]](https://photos.zillowstatic.com/fp/7ab56f51bb2cf7c777ad728589aefec1-p_i.jpg)
