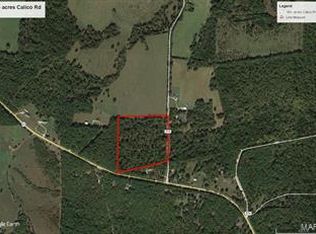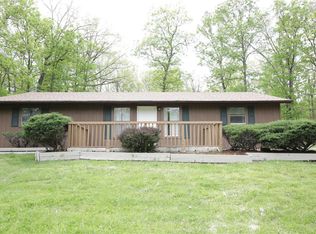Closed
Listing Provided by:
Jamy Phillips 636-577-0779,
EXP Realty, LLC
Bought with: Elevate Realty, LLC
Price Unknown
10109 Calico Rd, Fletcher, MO 63030
4beds
3,044sqft
Single Family Residence
Built in 2022
18.23 Acres Lot
$508,700 Zestimate®
$--/sqft
$2,201 Estimated rent
Home value
$508,700
Estimated sales range
Not available
$2,201/mo
Zestimate® history
Loading...
Owner options
Explore your selling options
What's special
Near New custom built home on 18+ acres. Split bedroom floor plan with 4 Beds, 2 Full bath plus Finished Basement. Matching LVP flooring throughout, 9' Ceilings, 9' Pour in the L/L, Quartz Countertops, 42" Custom Kitchen Cabinets, Stainless Steel appliances, Walk-in Pantry, Screened in AND covered Composite Deck with Rooftop Balcony! There is a bonus SECRECT ROOM too!! Bonus Great Room, Sitting area, 2 additional rooms, bathroom rough-ins in the L/L. Great potential for a wine cellar, bar, home theater down here plus still has add'l unfinished area for storage or finish for even more living area! Detached 3-car garage for all your toys! The lot is mostly wooded and has some fencing. Asphalt driveway was poured this spring. Would be great for a mini farm, hunting, or just to enjoy some nature. NO RESTRICTIONS! StarLink equipment, Refrigerator and Pool table to stay with the right offer! Also has a newer pool and wiring has been installed for a hot tub on the patio. USDA eligible.
Zillow last checked: 8 hours ago
Listing updated: April 29, 2025 at 07:44am
Listing Provided by:
Jamy Phillips 636-577-0779,
EXP Realty, LLC
Bought with:
Cortney Ellis, 2017026421
Elevate Realty, LLC
Source: MARIS,MLS#: 24075783 Originating MLS: St. Charles County Association of REALTORS
Originating MLS: St. Charles County Association of REALTORS
Facts & features
Interior
Bedrooms & bathrooms
- Bedrooms: 4
- Bathrooms: 2
- Full bathrooms: 2
- Main level bathrooms: 2
- Main level bedrooms: 4
Primary bedroom
- Features: Floor Covering: Vinyl, Wall Covering: Some
- Level: Main
- Area: 256
- Dimensions: 16x16
Bedroom
- Features: Floor Covering: Vinyl, Wall Covering: Some
- Level: Main
- Area: 156
- Dimensions: 13x12
Bedroom
- Features: Floor Covering: Vinyl, Wall Covering: Some
- Level: Main
- Area: 165
- Dimensions: 15x11
Bedroom
- Features: Floor Covering: Vinyl, Wall Covering: Some
- Level: Main
- Area: 144
- Dimensions: 12x12
Primary bathroom
- Features: Floor Covering: Vinyl, Wall Covering: None
- Level: Main
- Area: 96
- Dimensions: 12x8
Bathroom
- Features: Floor Covering: Vinyl, Wall Covering: None
- Level: Main
- Area: 64
- Dimensions: 8x8
Dining room
- Features: Floor Covering: Vinyl, Wall Covering: None
- Level: Main
- Area: 120
- Dimensions: 12x10
Family room
- Features: Floor Covering: Vinyl, Wall Covering: None
- Level: Lower
- Area: 646
- Dimensions: 38x17
Kitchen
- Features: Floor Covering: Vinyl, Wall Covering: Some
- Level: Main
- Area: 165
- Dimensions: 15x11
Living room
- Features: Floor Covering: Vinyl, Wall Covering: Some
- Level: Main
- Area: 304
- Dimensions: 19x16
Sitting room
- Features: Floor Covering: Vinyl, Wall Covering: None
- Level: Lower
- Area: 156
- Dimensions: 13x12
Heating
- Forced Air, Electric
Cooling
- Ceiling Fan(s), Central Air, Electric
Appliances
- Included: Dishwasher, Disposal, Ice Maker, Microwave, Electric Range, Electric Oven, Refrigerator, Stainless Steel Appliance(s), Water Softener, Electric Water Heater, Water Softener Rented
- Laundry: Main Level
Features
- Dining/Living Room Combo, Kitchen/Dining Room Combo, High Ceilings, Open Floorplan, Walk-In Closet(s), Kitchen Island, Custom Cabinetry, Pantry, Solid Surface Countertop(s), Walk-In Pantry, Double Vanity
- Doors: Panel Door(s), Pocket Door(s), Sliding Doors
- Windows: Window Treatments
- Basement: Full,Partially Finished,Concrete,Walk-Out Access
- Has fireplace: No
- Fireplace features: Recreation Room, None
Interior area
- Total structure area: 3,044
- Total interior livable area: 3,044 sqft
- Finished area above ground: 2,044
- Finished area below ground: 1,000
Property
Parking
- Total spaces: 3
- Parking features: Detached
- Garage spaces: 3
Features
- Levels: One
- Patio & porch: Composite, Deck, Screened, Covered
- Exterior features: Balcony
- Pool features: Above Ground
Lot
- Size: 18.23 Acres
- Dimensions: 955 x 906 x 831 x 861
- Features: Adjoins Wooded Area, Suitable for Horses
Details
- Additional structures: Garage(s)
- Parcel number: 091.3011000000002.00000
- Special conditions: Standard
- Horses can be raised: Yes
Construction
Type & style
- Home type: SingleFamily
- Architectural style: Traditional,Ranch
- Property subtype: Single Family Residence
Materials
- Vinyl Siding
Condition
- Year built: 2022
Utilities & green energy
- Sewer: Septic Tank
- Water: Well
Community & neighborhood
Security
- Security features: Smoke Detector(s)
Location
- Region: Fletcher
- Subdivision: None
Other
Other facts
- Listing terms: Cash,FHA,Other,Conventional,USDA Loan,VA Loan
- Ownership: Private
- Road surface type: Asphalt
Price history
| Date | Event | Price |
|---|---|---|
| 4/11/2025 | Pending sale | $500,000$164/sqft |
Source: | ||
| 4/4/2025 | Sold | -- |
Source: | ||
| 2/1/2025 | Contingent | $500,000$164/sqft |
Source: | ||
| 1/23/2025 | Listed for sale | $500,000$164/sqft |
Source: | ||
Public tax history
Tax history is unavailable.
Neighborhood: 63030
Nearby schools
GreatSchools rating
- 5/10Richwoods Elementary SchoolGrades: PK-8Distance: 3.7 mi
Schools provided by the listing agent
- Elementary: Richwoods Elem.
- Middle: Richwoods Elem.
- High: Desoto/Gview/Kingtn/Potos/Stclair/Sullvn
Source: MARIS. This data may not be complete. We recommend contacting the local school district to confirm school assignments for this home.
Get a cash offer in 3 minutes
Find out how much your home could sell for in as little as 3 minutes with a no-obligation cash offer.
Estimated market value$508,700
Get a cash offer in 3 minutes
Find out how much your home could sell for in as little as 3 minutes with a no-obligation cash offer.
Estimated market value
$508,700

