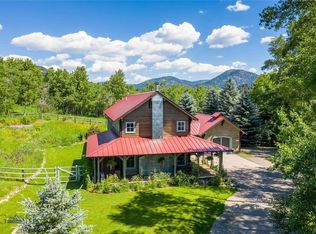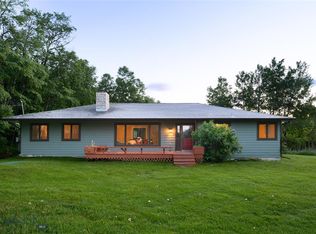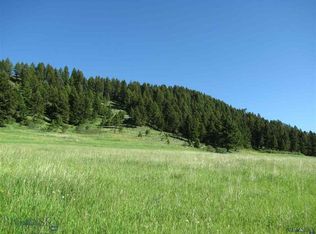This exquisitely built home captures both the essence & authenticity of a modern, yet timeless Montana property, with every detail thoughtfully designed for functionality & enjoyment. The setting is idyllic for meeting today's need for the simpler pleasures in life, where nature & space are the new luxury, yet minutes from the charming western town of Bozeman, its university, hospital & airport, just 6 miles from the ski slopes of Bridger Bowl! From late summer evenings to snowy winter mornings, fresh mountain air & dramatic views draw you to an experience that instinctively satisfies both geographically & architecturally. The views & access to nature are abundant, as the outside & inside interplay for living quality! This exceptional home, 20 acres, art studio & design offer a year-round legacy property for generations to come. The abundance of windows, French doors, multiple patios & inviting hot tub bring the outside in, where every room experiences seasonal breathtaking views! 2021-07-31
This property is off market, which means it's not currently listed for sale or rent on Zillow. This may be different from what's available on other websites or public sources.


