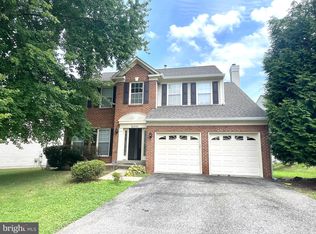Property is SOLD AS IS.This property as great potential needs remolding and update , conveniently located near the Prince George community collage, school , shopping, entertainment, public transportation, 495 and 95. All offers will be considered.
This property is off market, which means it's not currently listed for sale or rent on Zillow. This may be different from what's available on other websites or public sources.

