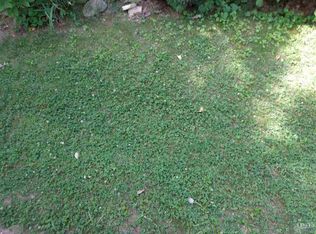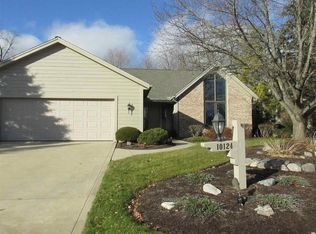This home is ready for a buyer to select Cabinets, Granite Tops, Flooring, Lighting, Appliances. There is an allowance for all items. Home is finished with extensive trim and crown moldings. Beams located in family room and built in bookcases. Located in The Hamlets Of Woodland Ridge West ,with pool, tennis courts, sidewalks. This is a very quality built villa with all maintenance free concrete material siding and Anderson 400 series windows. Area is very well maintained and very conveniently located to everything. Home also has a walk in tiled shower in master bedroom and all exterior walls are foamed with a high energy GFA furnace and 13 seer Air Conditioner. This is a must see villa. Price includes lawn and landscaping.
This property is off market, which means it's not currently listed for sale or rent on Zillow. This may be different from what's available on other websites or public sources.


